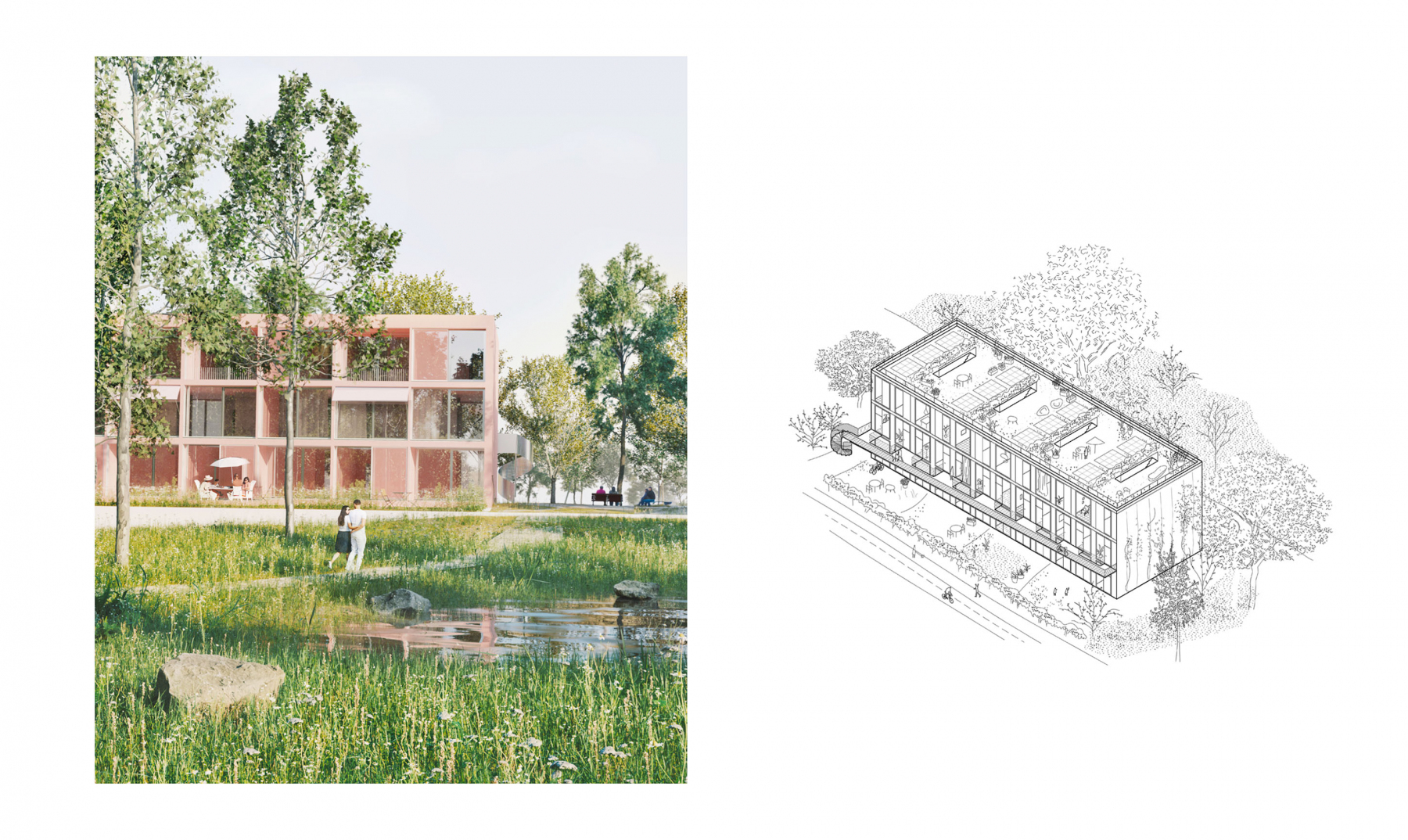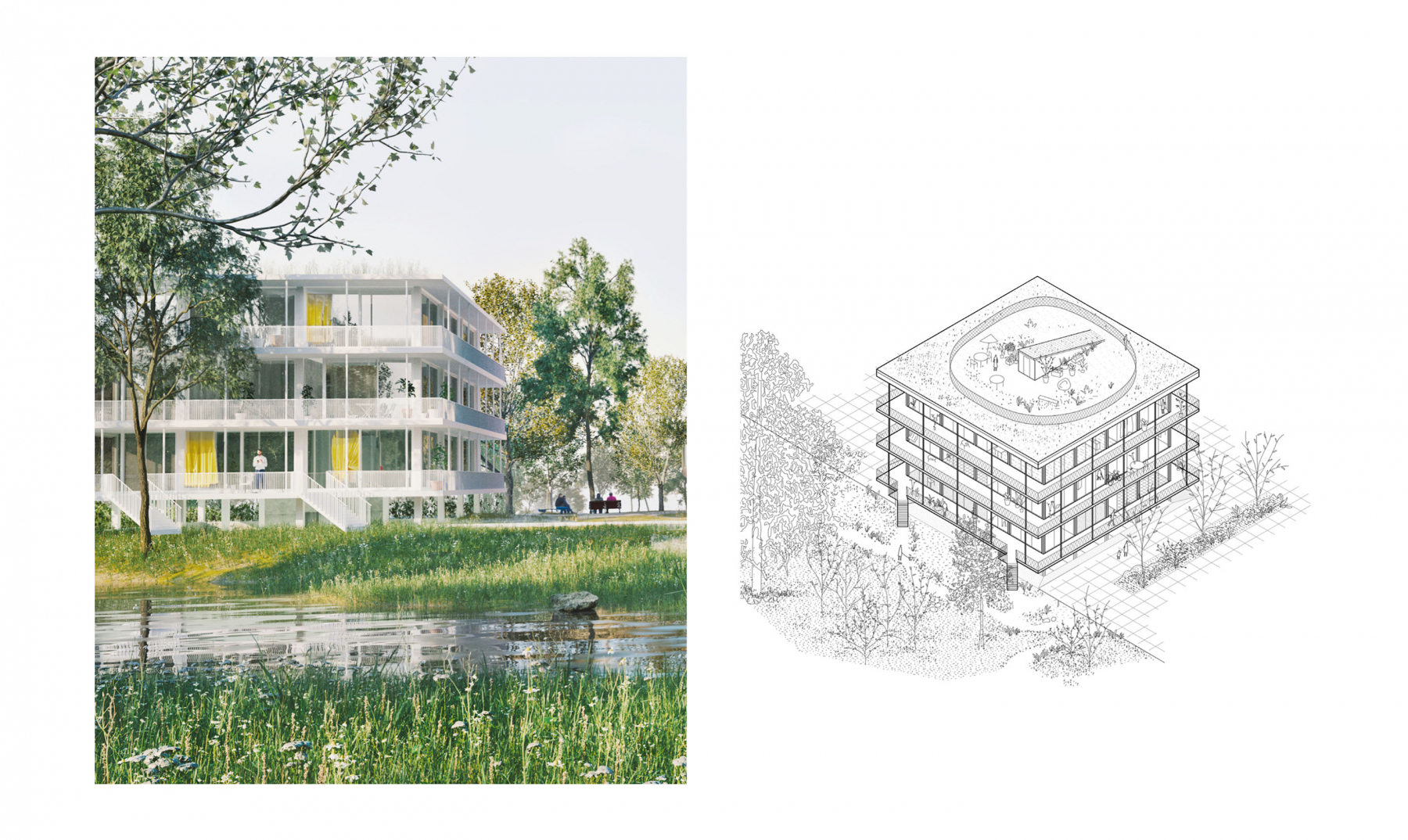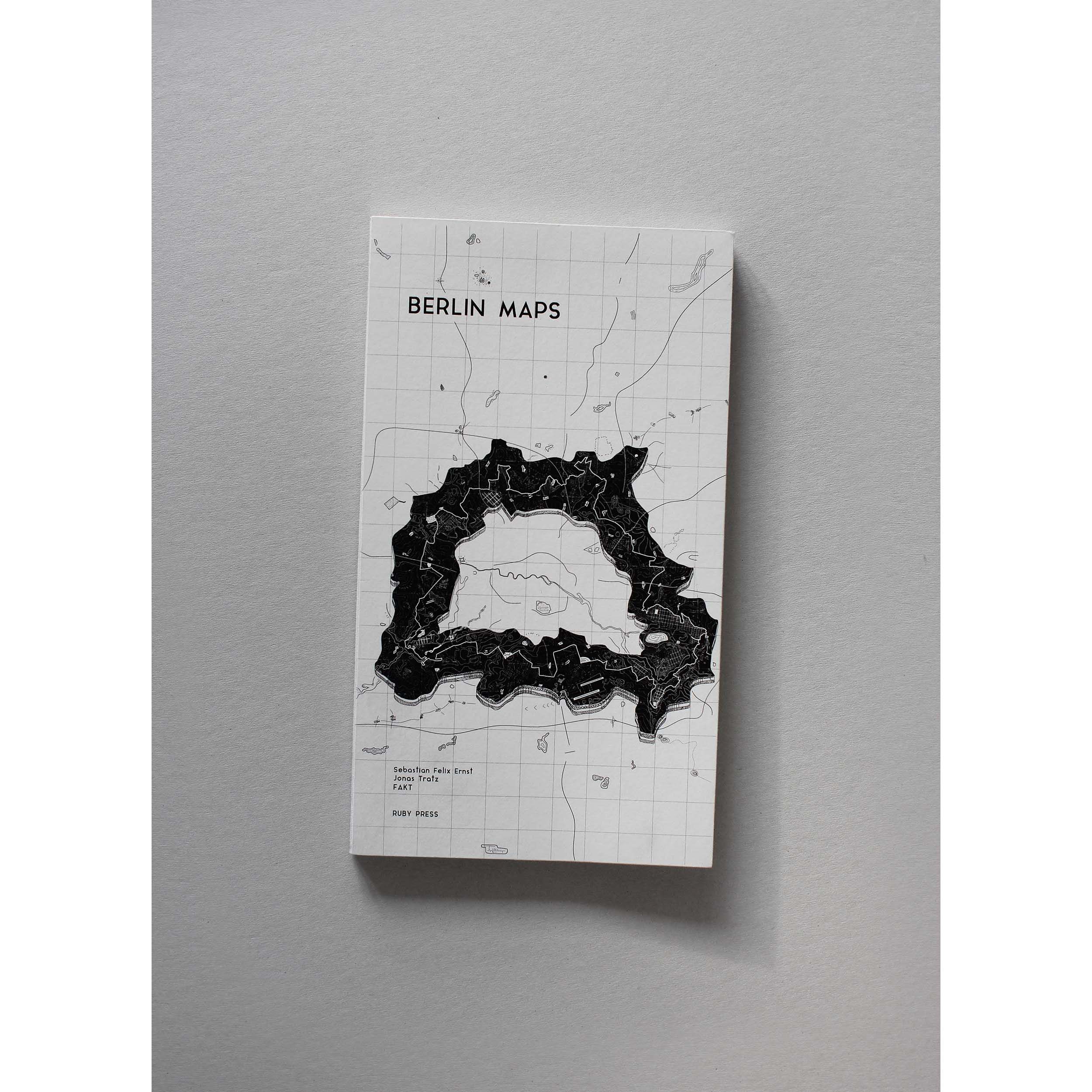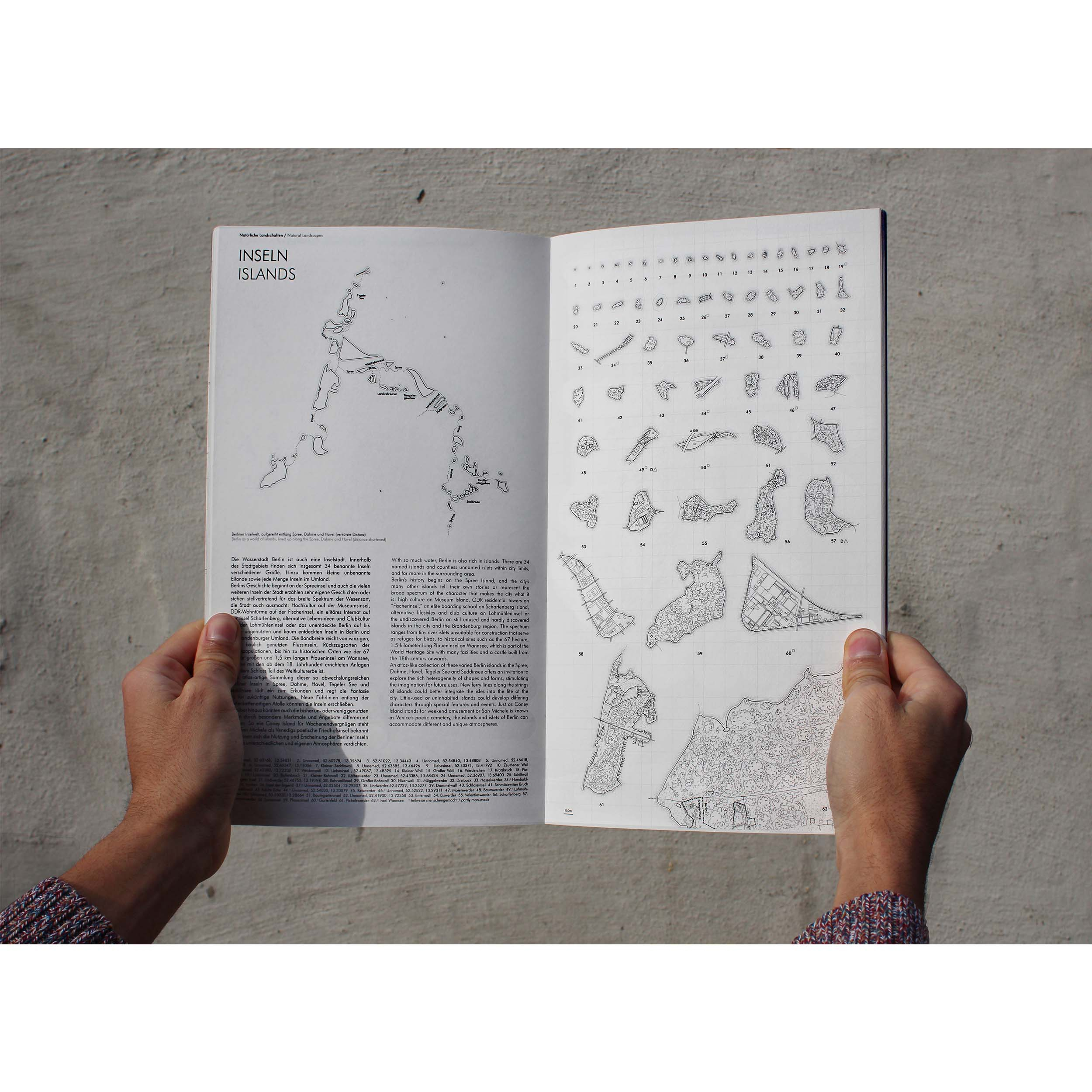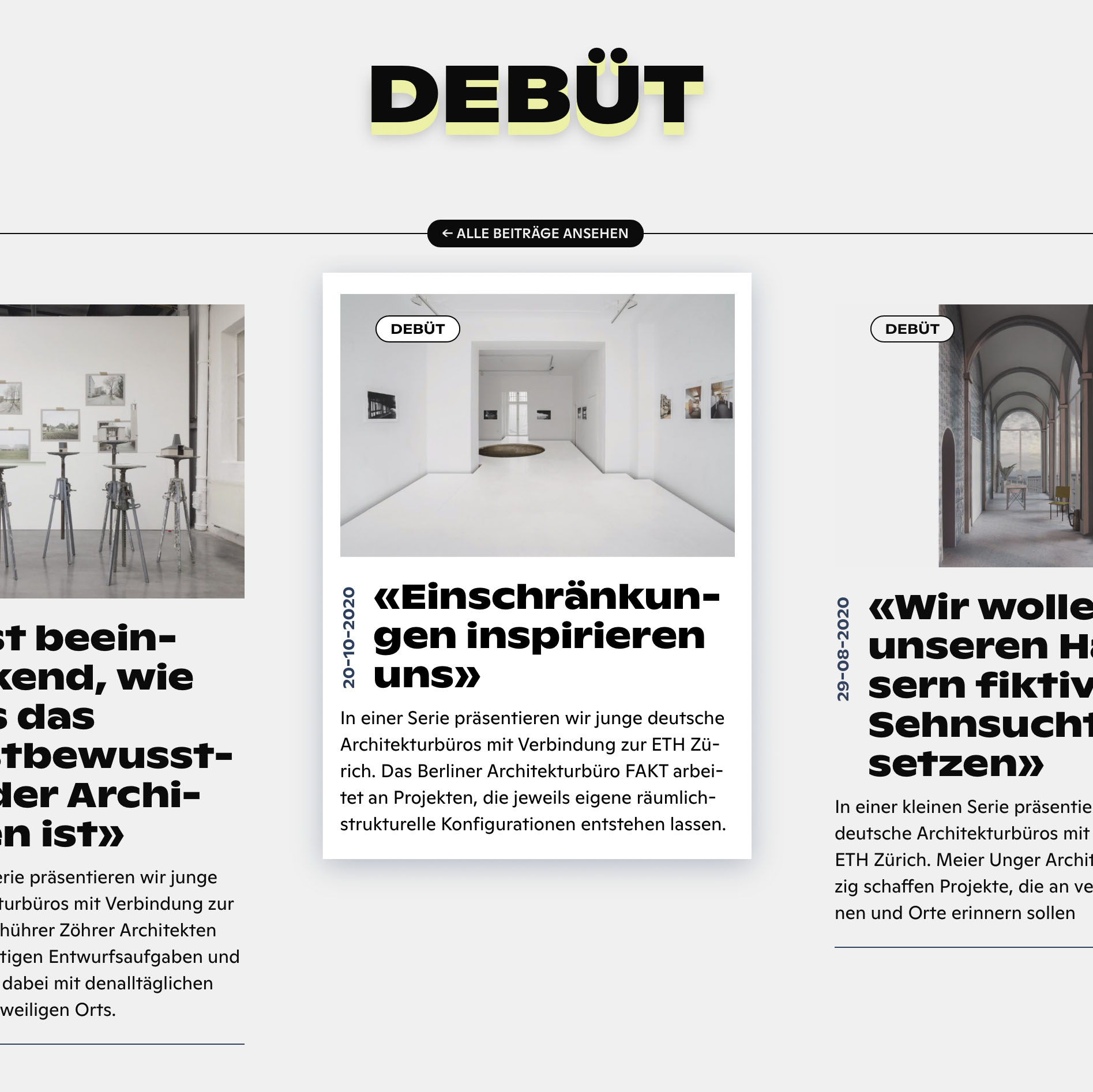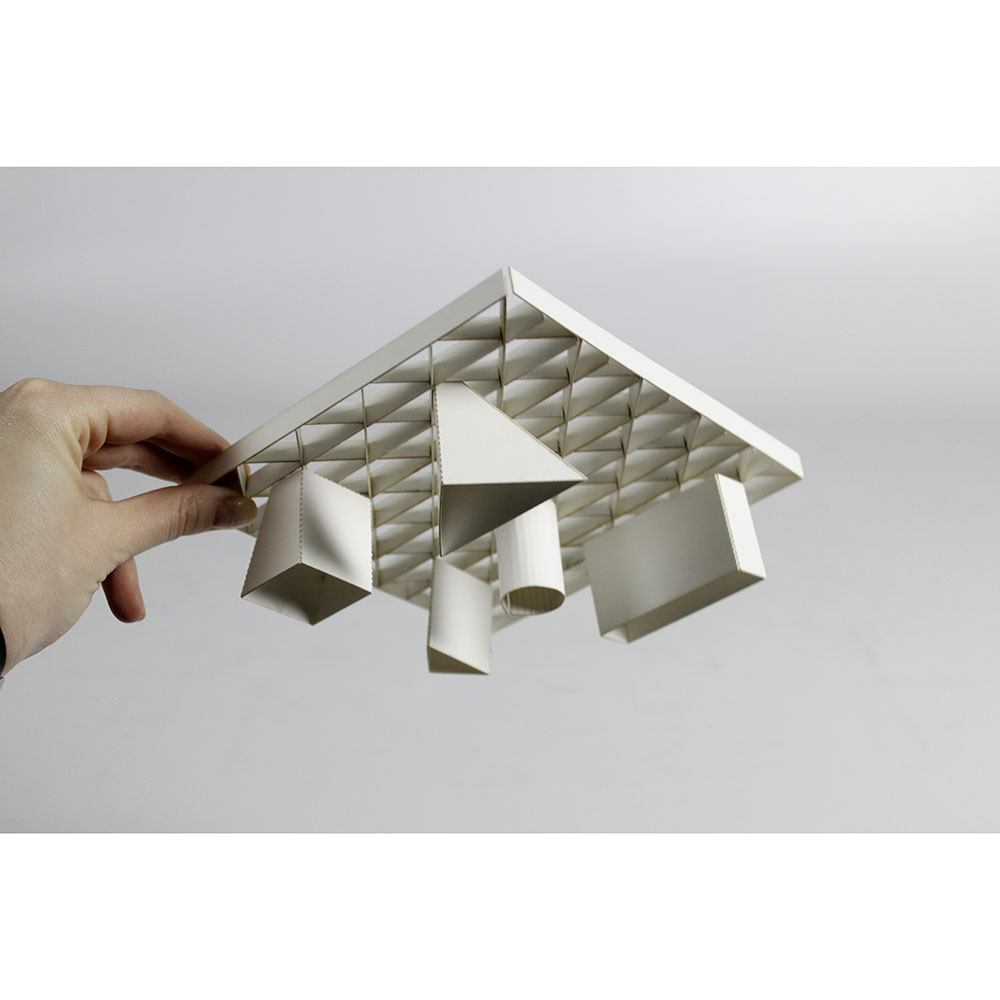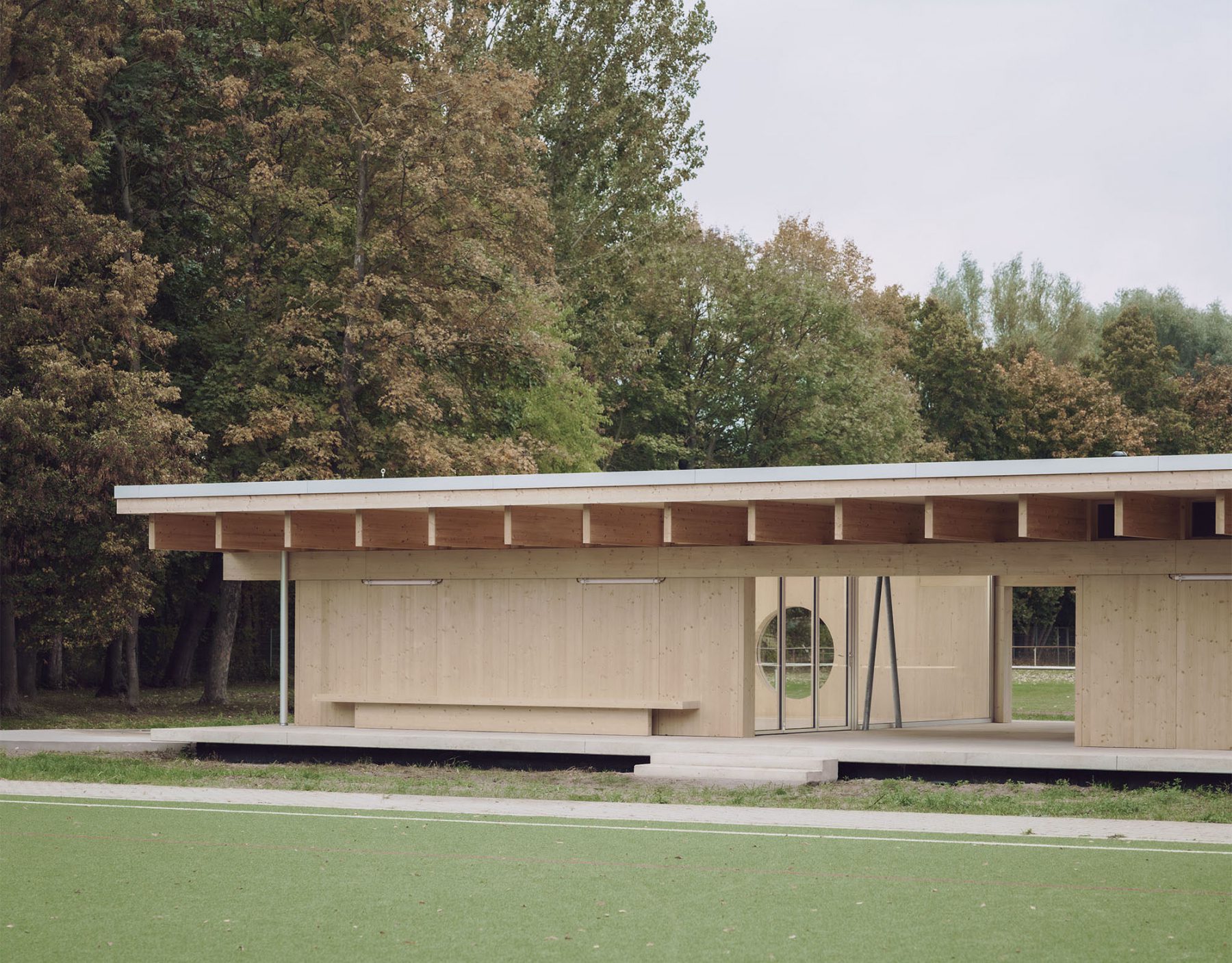
03.01.2026
New year, new project finished…
FAKT 132 / Engawa is a wooden sports pavilion in the rural Havelland region west of Berlin. The elongated multi-use building sits between existing sports fields and is slightly elevated for flood protection, creating an all-sided threshold that serves both as circulation and as a place to sit and watch the games.
photo by Simon Menges + Nino Tugushi
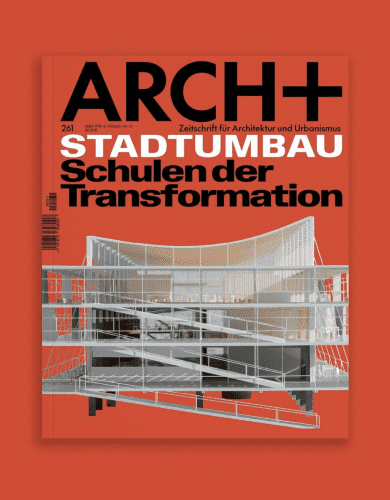
01.10.2025
ARCH+ 261 STADTUMBAU – Schulen der Transformation
highlights institutional projects and processes as key prototypes of transformation.
We are delighted to be part of this issue, which features the cover image and an article on our competition win for the new School of Architecture in Siegen, developed together with Gustav Düsing.
The issue is guest-edited by c/o now and Thorsten Erl / University of Siegen. Image courtesy of ARCH+.
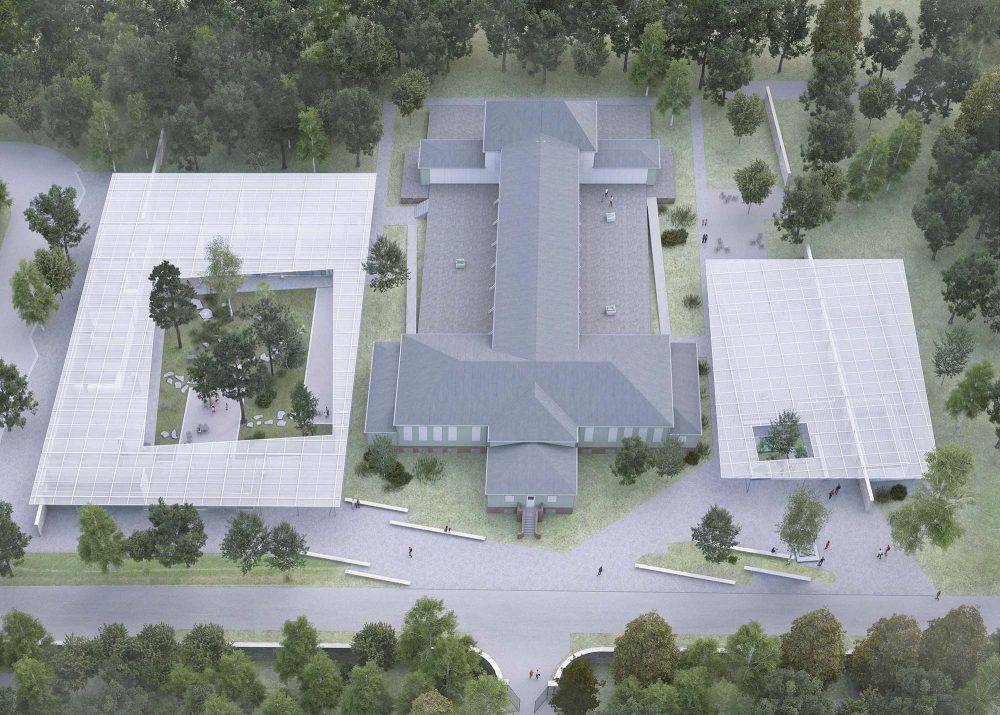
05.08.2025
Second Prize – Visitor Centre Sachsenhausen
Competition 2025, in collaboration with Gustav Düsing and Bureau B+B

06.05.2025
1st prize – Community Centre Hamburg Rothenburgsort
In collaboration with Demo Working Group (Cologne) and Knüvener Architekturlandschaft (Cologne) we won the competition for the „Nachbarschaftszentrum Hamburg Rothenburgsort“, a generous Community Pavilion opening up to the surrounding Park.
read more on tagesschau.de
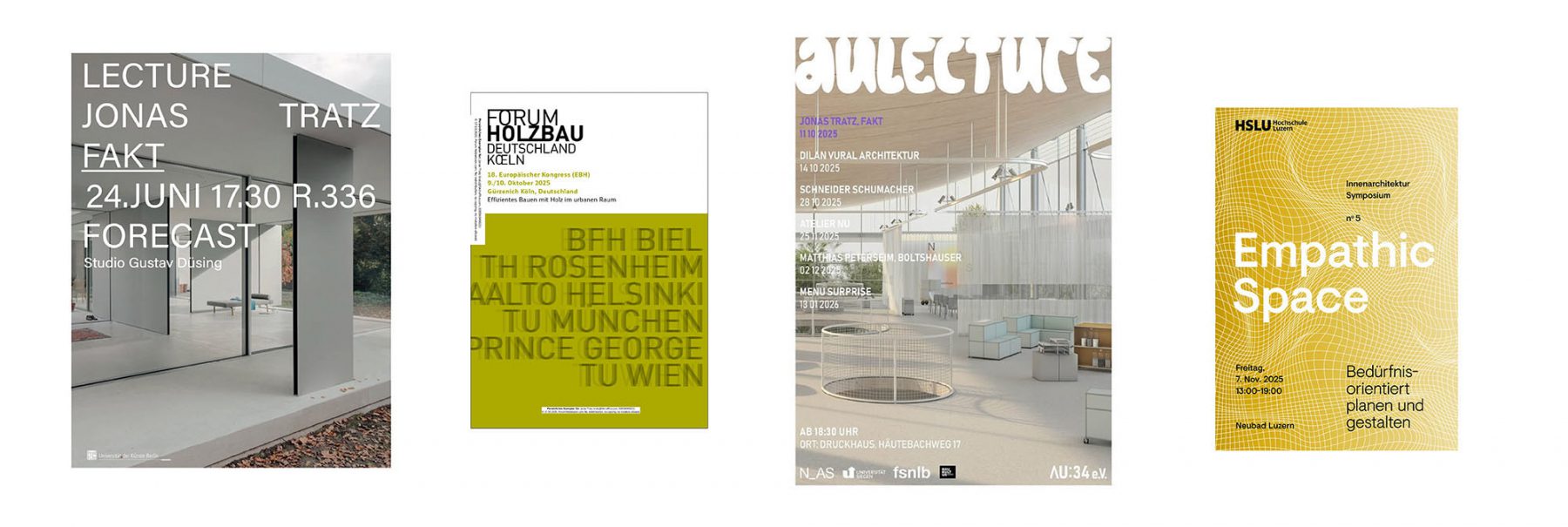
20.04.2025
Lectures this summer / autumn

07.11.2024
FAKT 132 – structural work finished for a new wooden sports building.

24.05.2024
1st prize!
Competition for the „New Architecture School Siegen“. FAKT + Gustav Düsing have won the three-phased competition to transform an existing printing facility into the Neue Architekturschule Siegen (NAS) – a new university building in the city center of Siegen. The process started with a participatory summer school with 6 invited offices and many students.
From the beginning, we worked intensively across disciplines with Transsolar Climate Engineering, sbp for structural engineering and Bureau B+B for landscape architecture to develop an innovative and minimally invasive lightweight strategy that has the potential to become a prototype for repurposing and adaptive re-use of existing structures and landscapes.
in close collaboration with
Transsolar Klimaengineering (climate),sbp (structure), Bureau B+B (landscape)
and further collaboration with Inside Outside / Petra Blaisse (curtain concept), Assemble
(c) FAKT + Gustav Düsing
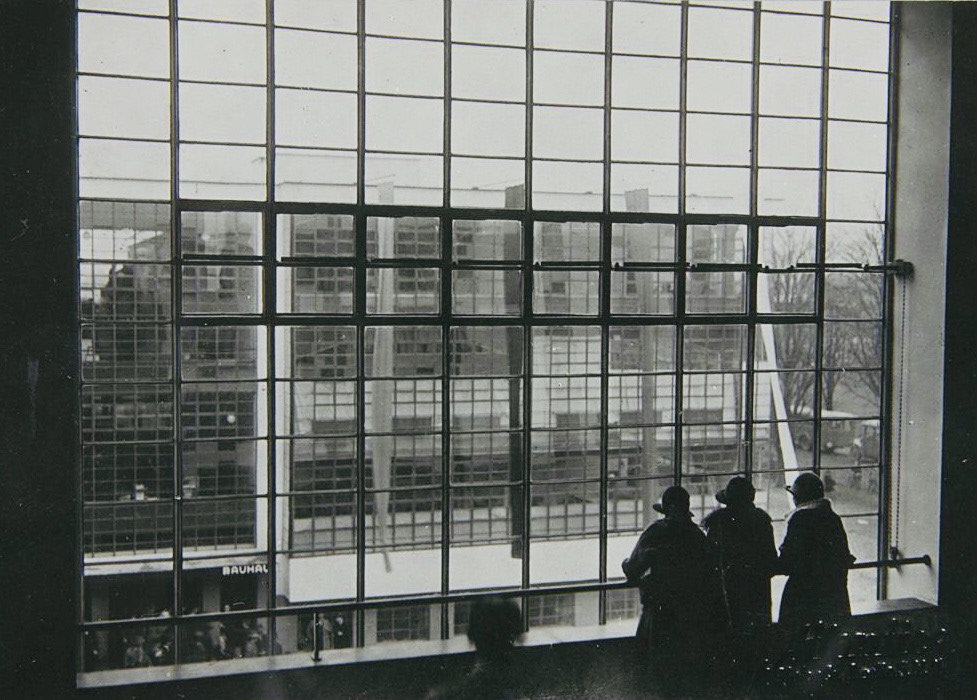
01.04.2024
Excited to share that Jonas Tratz will take on a new role as Interim Professor in Dessau — taking the chair of „Urbanism and types of transformation“ through lecturing, teaching and researching at Hochschule Anhalt / DIA Dessau.
DIA – Dessau Institute of Architecture – Bauhaus City, Dessau
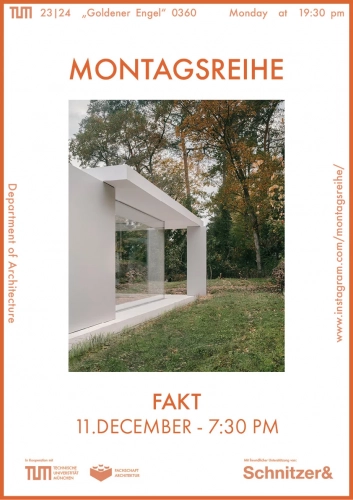
11.12.2023
On December 11, we will give a talk about our work at the TU Munich. It’s part of the Montagsreihe lecture series.

03.11.2023
FAKT 121 Office and Laboratory Campus – structural work finished.
26.10.2023
We are delighted to have won second place in the workshop process for a new sustainable neighbourhood in Lübbenau.
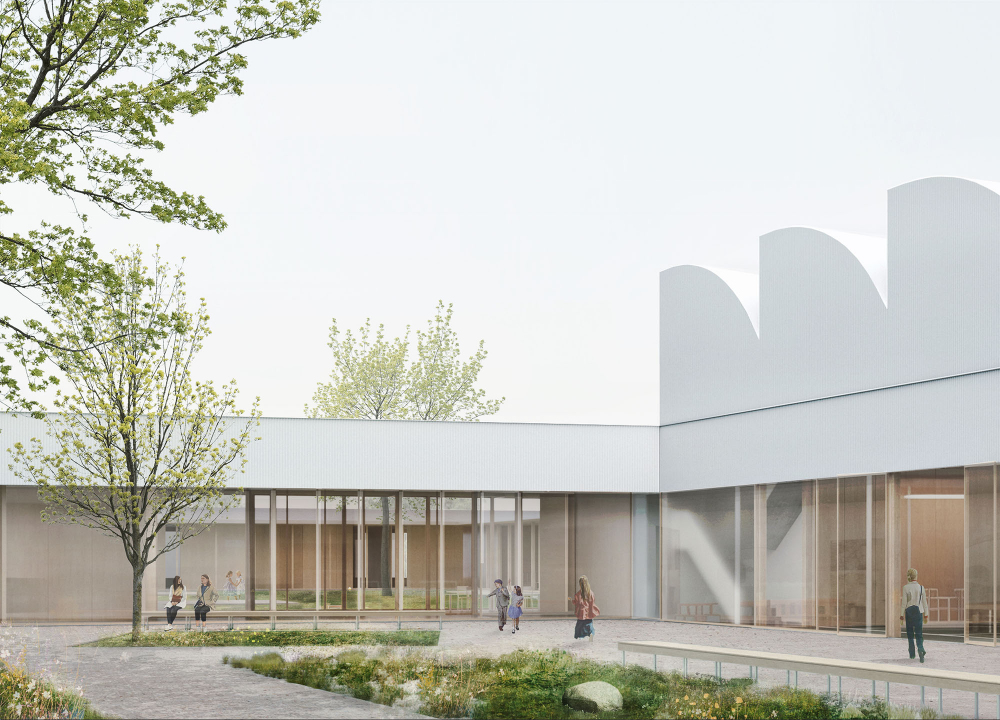
20.07.2023
Honorable Mention for FAKT 134 – KITA und Quartierstreff Lübben with landscape by fabulism.
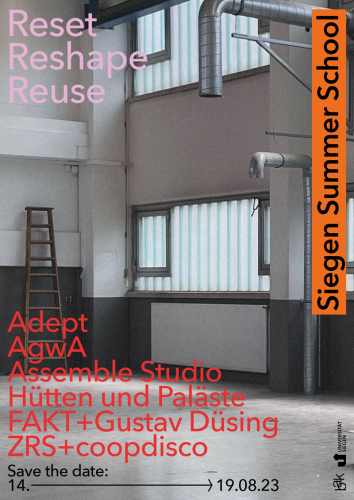
13.07.2023
Reset Reshape Reuse – Siegen Summer School
We are excited to share the news that together with Gustav Düsing we are selected to be one of six teams to develop strategies for the future of the Architecture School in Siegen as part of the 2023 Siegen Summer School.
You can apply now at Architektur Uni Siegen.

23.05.2023
In collaboration with Jan Rösler Architekten.

13.03.2023
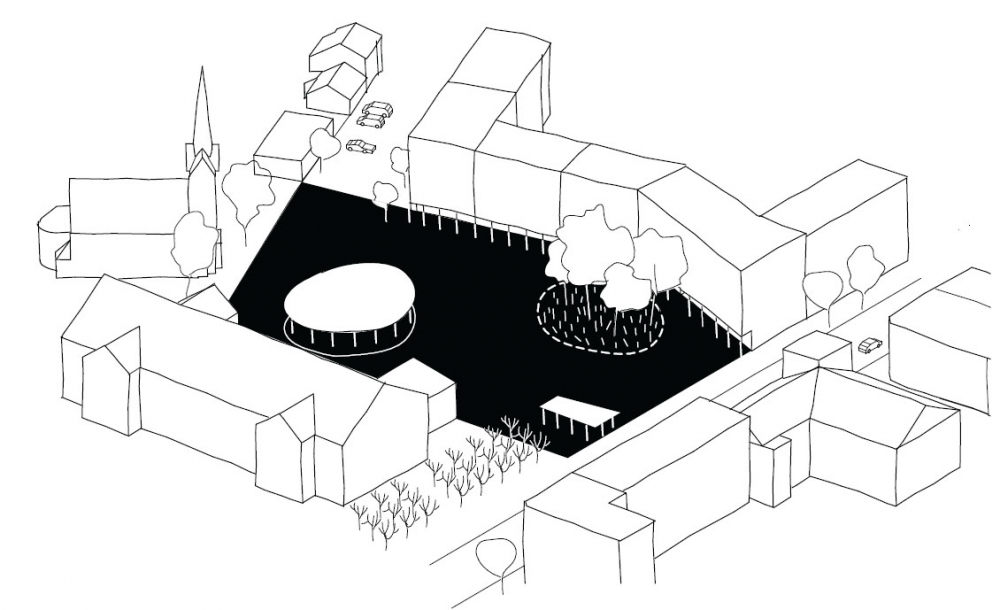
23.01.2023
Neue Mitte Wittenberge – design for a multipurpose urban space
Within a series of workshops and together with the Stadt Wittenberge and relevant local stakeholders, we designed spatial prototypes to develop the guiding principles for a new central space in Wittenberge. The process resulted in the model of a generous and open square, „recognizable as an adequate expression of a community center: a contemporary place for all, which is spatially, structurally and with its possibilities of use of central importance for the city“.
for more information click here: link
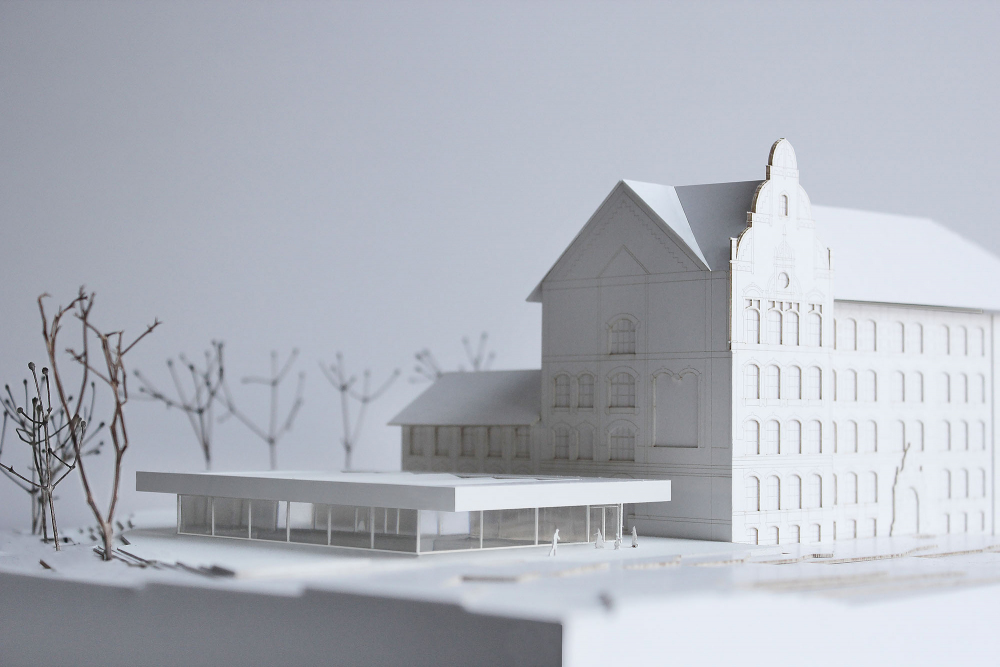
18.11.2022
2nd prize!
Competition „Sport- und Bildungscampus Plauen“
A sports hall – half sunken in the ground – complements the campus with a light and transparent pavilion and allows for new views and connections on the school grounds.
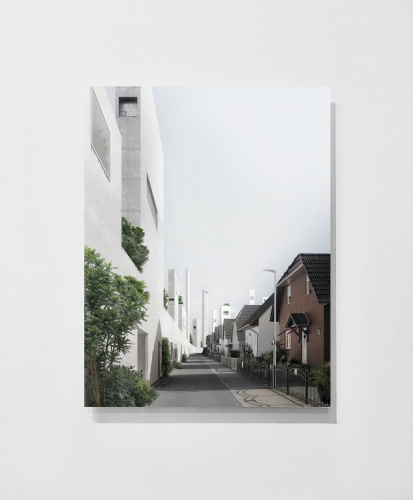
16.11.2022
Exhibition Berlin Atlas 3: Stadt entlang der Industriebahn Tegel-Friedrichsfelde.
Our exhibition contribution for the Berlin Atlas 3 can be seen from November 16, 2022 – January 17, 2023 at the BDA Galerie Berlin. The development of the route along the former industrial railroad creates the potential of a networked and polycentric ring city, rich in diversity and contrasts.
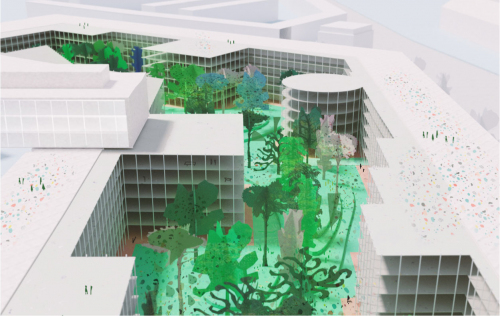
22.06.2022
Architecture Matters Festival 2022 – MediaWorksMunich
We took part in the Concept workshop for an interdisciplinary campus in Munich’s Werksviertel district organized by Architecture Matters and in cooperation with Hines and Union Investment.
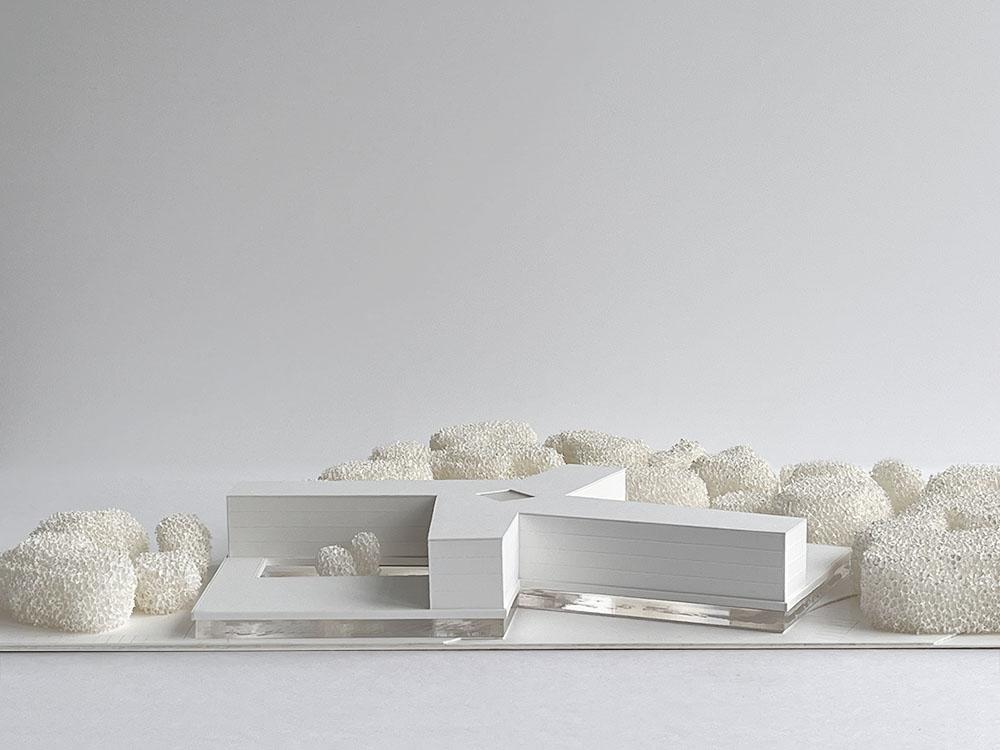
2nd prize!
Our proposal in the urban competition for a new administrative building in Beelitz Heilstätten was awarded a 2nd prize. The urban scheme offers interaction with the surrounding forest and flexible and connected working spaces on the inside.
Verwaltungsstandort Beelitz-Heilstätten
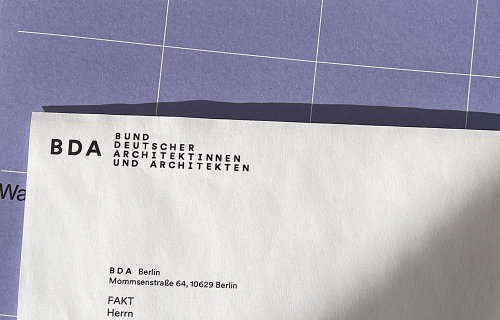
Appointed to the BDA
FAKT and its three partners; Sebastian Kern, Martin Tessarz and Jonas Tratz have been appointed members to the ‚Bund Deutscher Architektinnen und Architekten’.
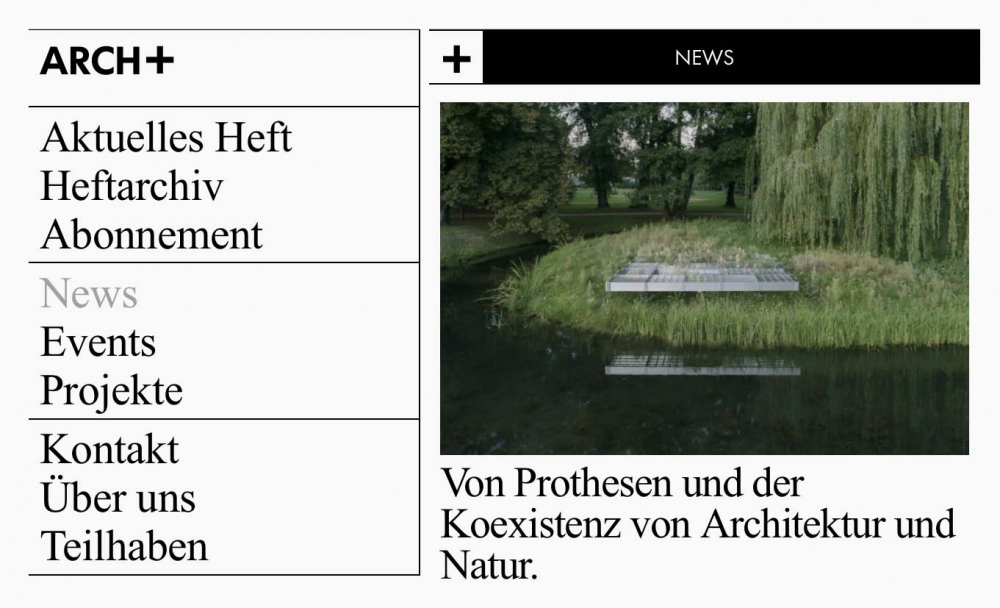
Read our online interview with Arch+ here
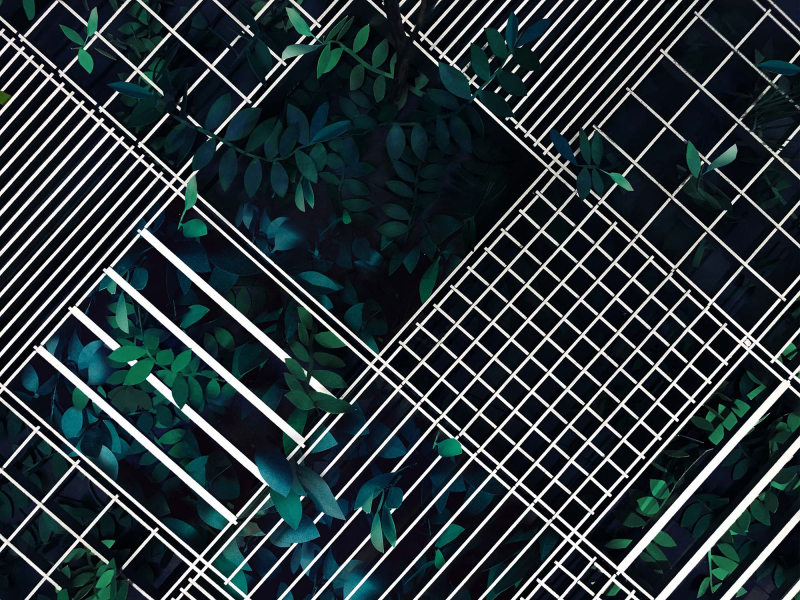
03.09.2021
Villa Massimo zu Gast auf Schloss Neuhardenberg
An exhibition over a period of seven weeks on the spacious grounds of Schloss Neuhardenberg which shows the works by the Rome Prize winners of the year 2019/2020. FAKT will present a light metal deck hovering above the ground, wich allows plants to grow trough and around.
more info here
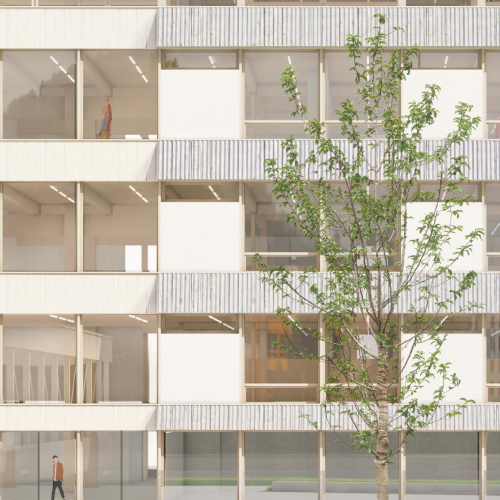
30.06.2021
Campus Wattwil CH, 6th Prize!
Our competition proposal together with Blaas Architekten for the Kantonsschule Wattwil, St. Gallen received a 6th prize in the open competition.
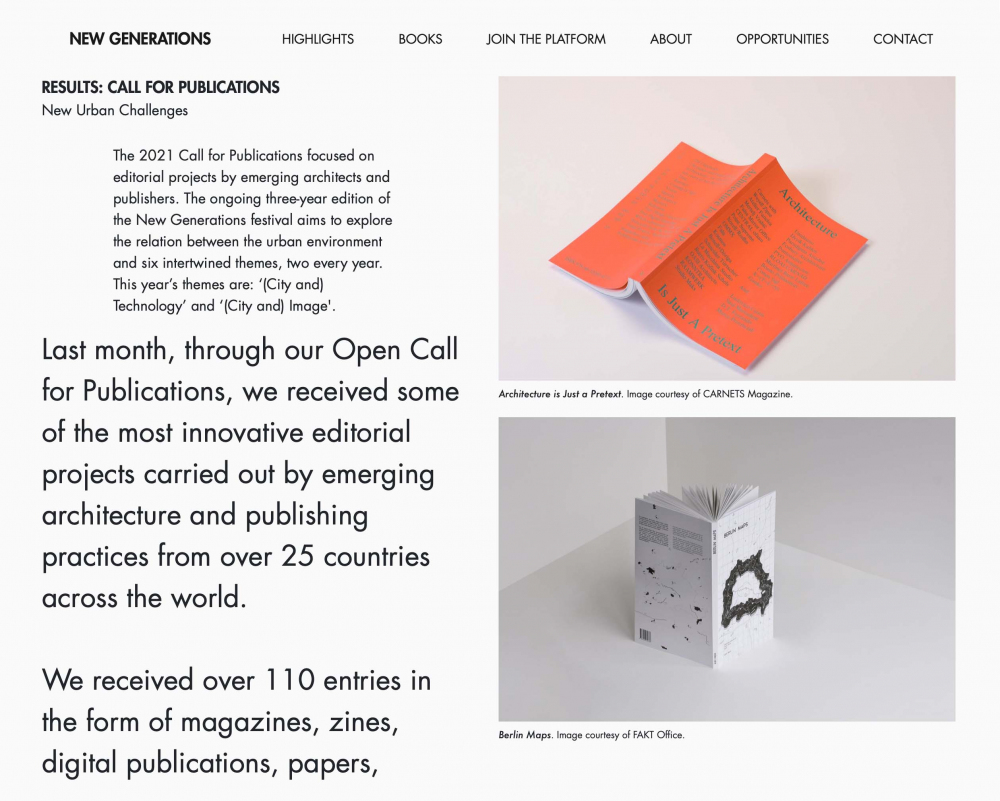
25.06.2021
FAKT @ New Generations Festival 2021
We will present our publication ‚Berlin Maps‘ at the New Generations Festival in Rome.
30.06.2021 – 02.07.2021
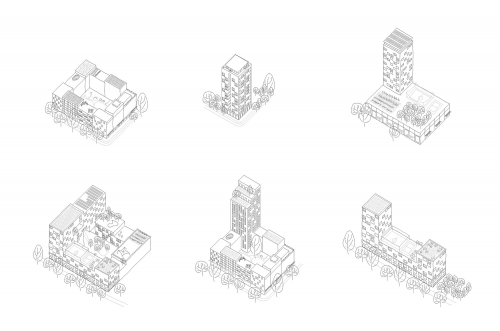
21.06.2021
Werkstattverfahren ULAP-Quartier Berlin.
As part of the urban development competition dialogue, FAKT together with Bureau B+B and in dialogue with the city and inhabitants, were selected among 4 other teams, to develop an urban planning concept proposing a new urban neighbourhood situated right next to Hauptbahnhof in Berlin.

04.05.2021
FAKT 027 Roof extension – start of construction work
15.03.2021
“Berlin Maps” has been published. This atlas showcases and explains different realities of Berlin and its surroundings in 18 maps and many detailed drawings. Artificial, natural and legislative structures and their impact on Berlin can be viewed and cross-read in this book. We comment on Berlins past and future development and show consequences of Berlins diverse history.
Published by Ruby Press http://ruby-press.com/shop/berlin-maps/
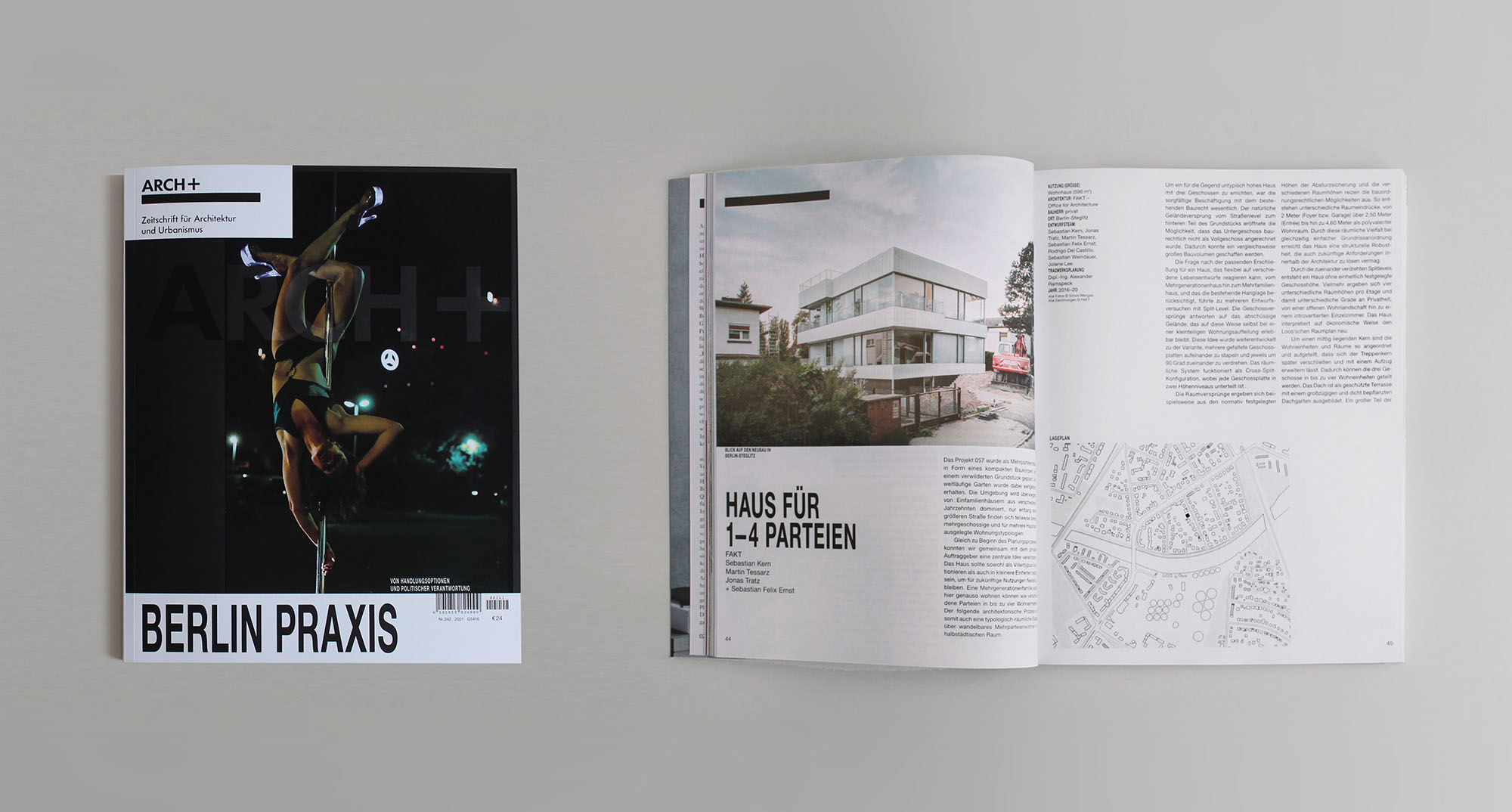
08.02.2021
The current ARCH+ 242 features three articles on different aspects of our work. Read about our mappings of Berlin, concepts for the periphery of Berlin, and our projects.
https://www.archplus.net

16.12.2020
Our Berlin map drawings are used throughout the covers of the new BB2070 magazine.
Issue No. 4 contains preview graphics and an article on the mapping of different Berlin realities that will soon be published in the compiled atlas „Berlin Maps“ together with Ruby Press.
https://wasmuth-verlag.de/buecher/magazin-bb-2070/
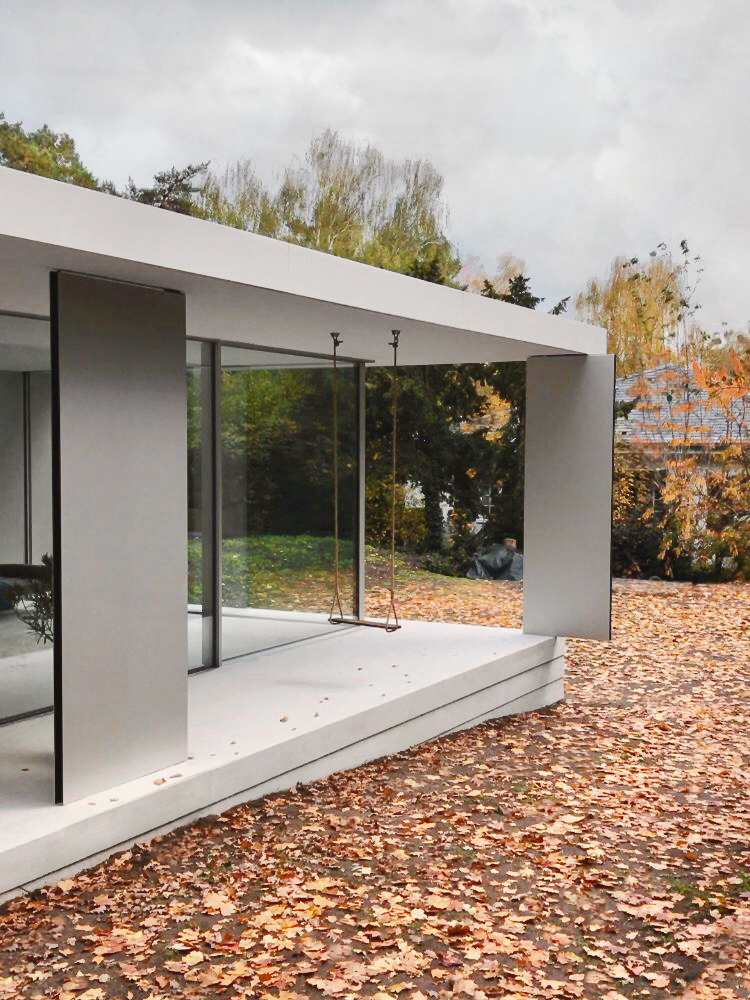
29.10.2020
070 “Space with 8 walls” is finished and got photographed today.
This housing extension consists of eight walls serving as both space-forming elements that create an open space and also as structural elements supporting the roof. The use of prefabricated elements shortened the construction time to merely one year.
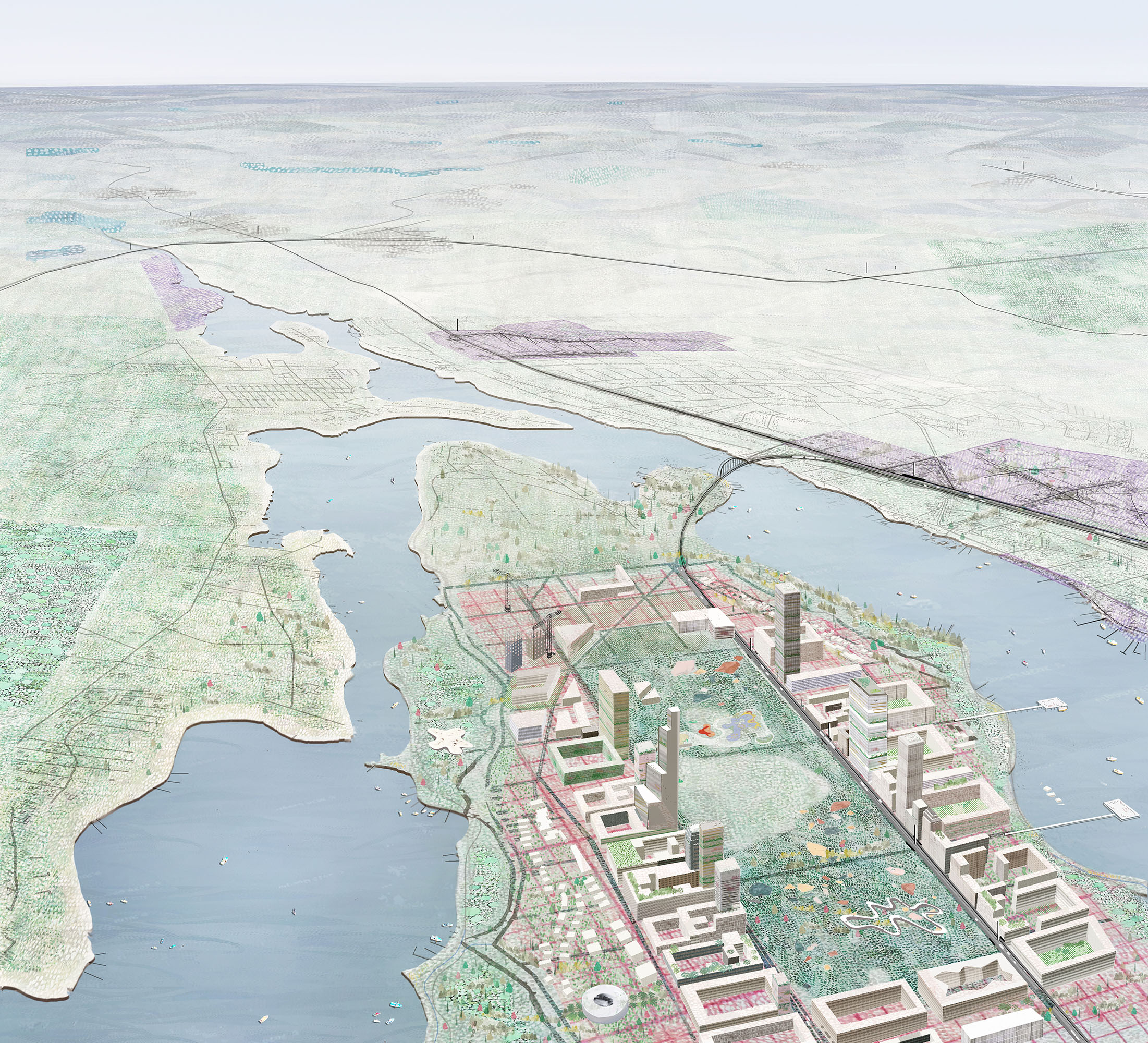
16.07.2020
Berlin-Brandenburg 2070 / Shortlist
Our proposal for the future of the Greater Berlin area made it to 2nd round of the international competition and was shortlisted among the finalists. The work will be exhibited in the exhibition „100 Years of (Greater) Berlin: An Uncompleted Project“ starting October 1st at Prinzenpalais, Unter den Linden 3, 10117 Berlin.
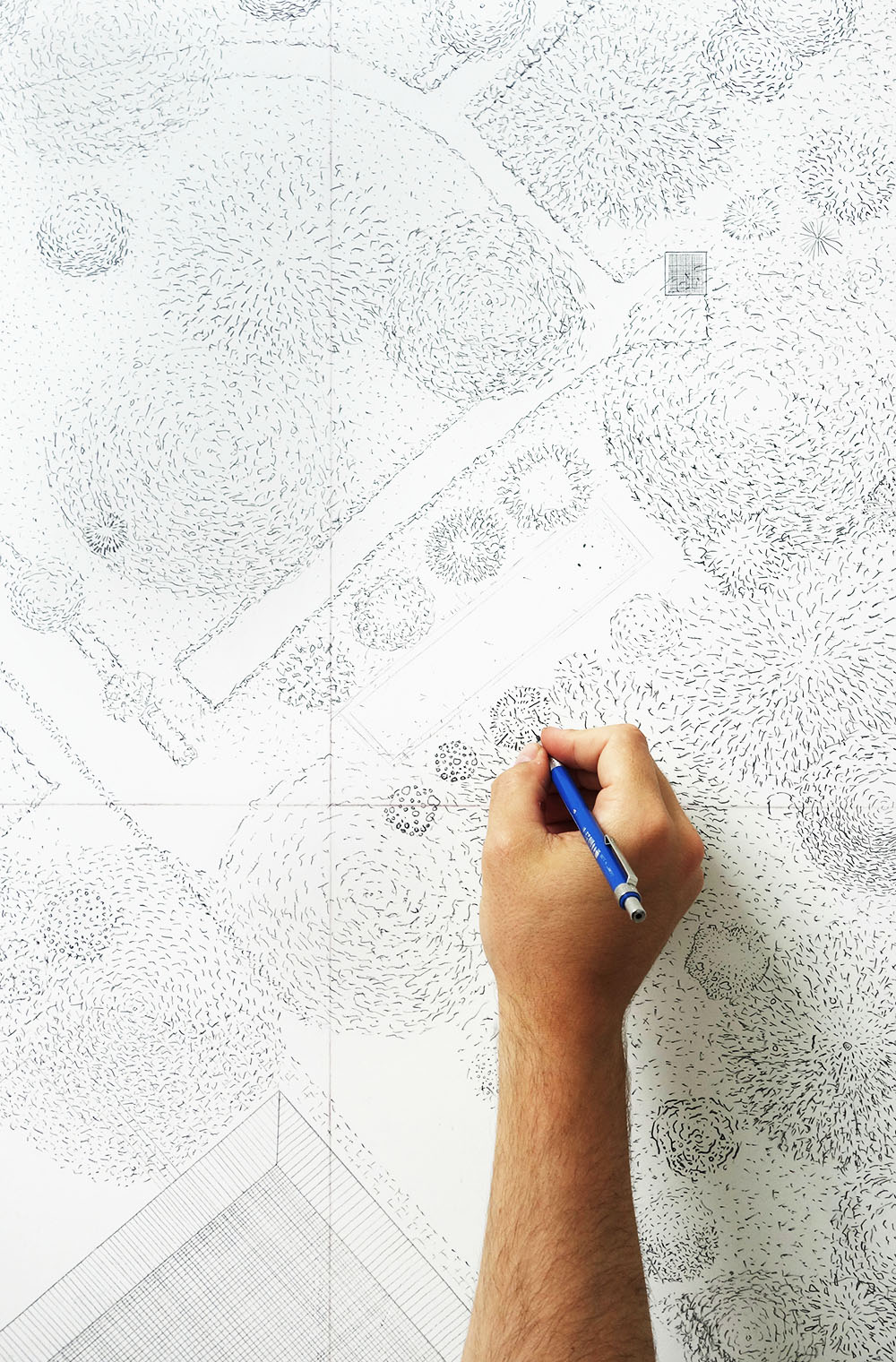
12.06.2020
„Villa Massimo si avvicina“
Until June 30th, the current Rome Prize Fellows present their artworks all along the walls around the park of Villa Massimo.
FAKT will show the project ‚confined nature‘
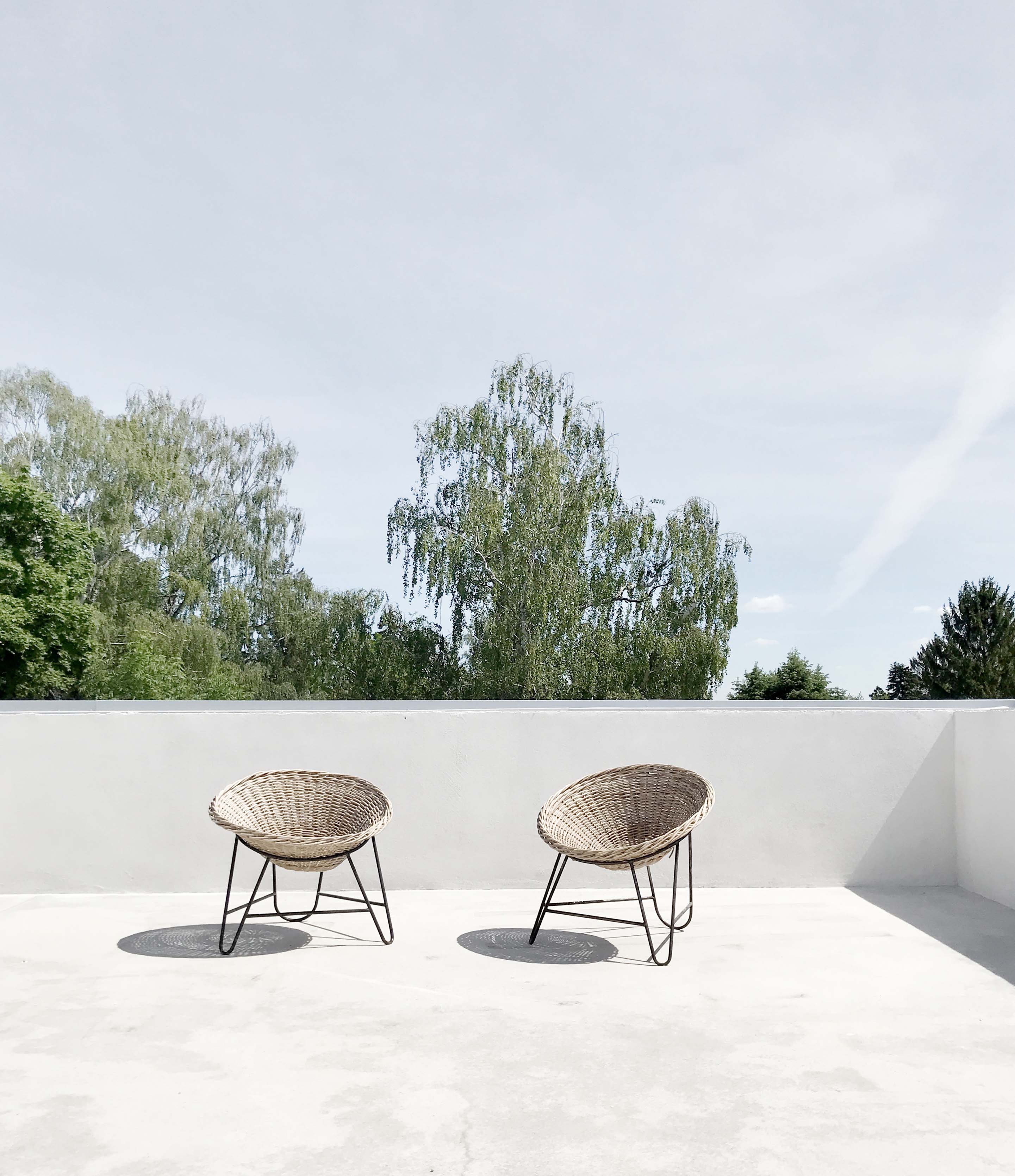
21.05.2020
057 “House for 1 – 4 families” completion of main construction work.
This house was designed as a typology that can be used as a one family house or by up to 4 families with separate units. Each floor plate has a split-level and is rotated 90° horizontally above the other floor. This rotation results in different room heights and therefore allow for a variety of uses.
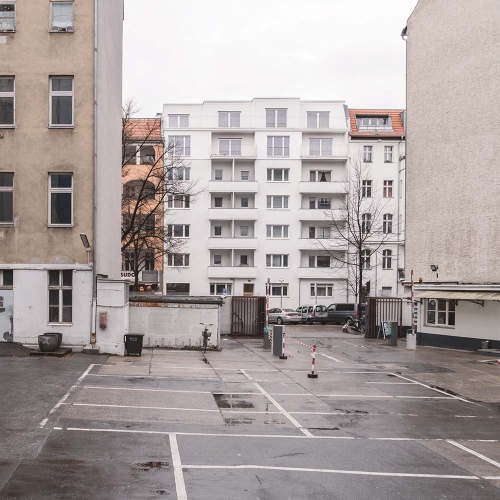
21.01.2020
054 “Setback Apartments” adds two stories and three units to a 1960 ́s house. The prefab wooden elements were erected in just 8 days. This projects shows how we can deal with a 1960 ́s typology that is often found in Berlin. This example for urban densification is nearing completion.
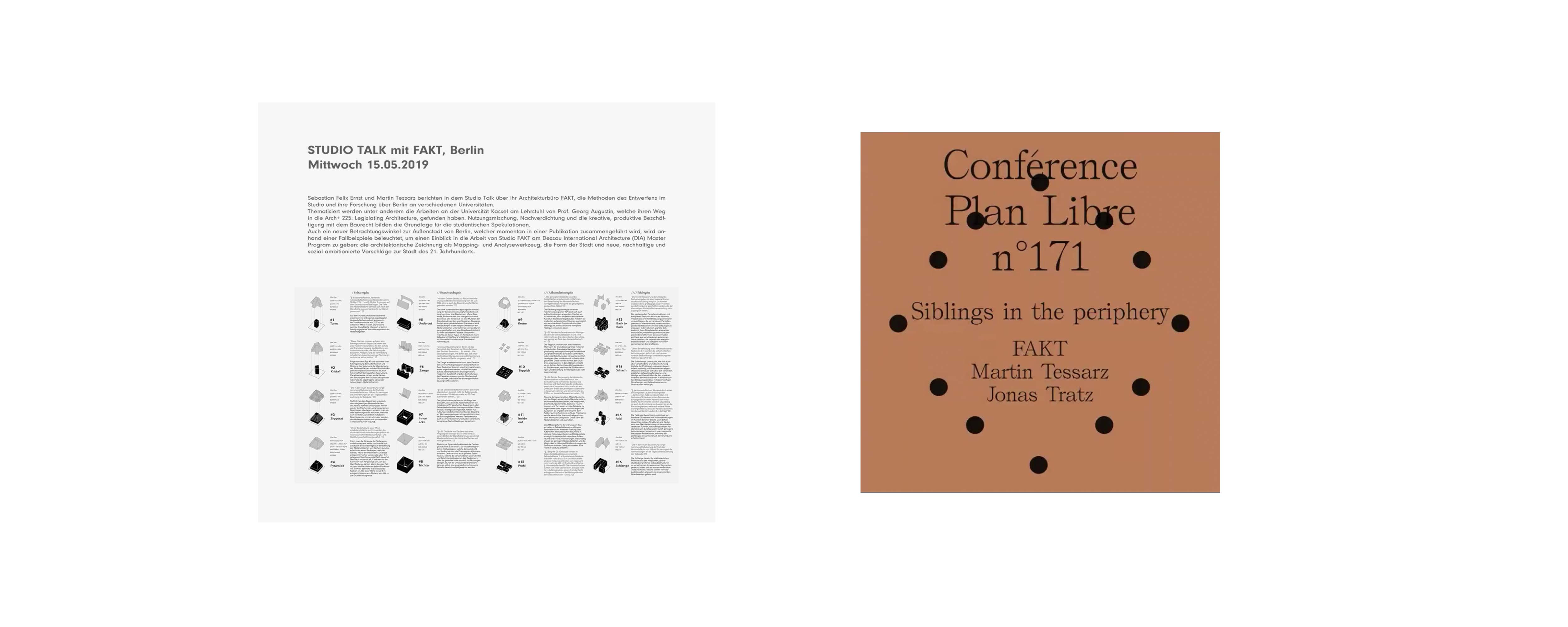
07.11.2019
Summer / Autumn Lectures
07.11.2019 MAOP Toulouse
15.05.2019 FH Aachen
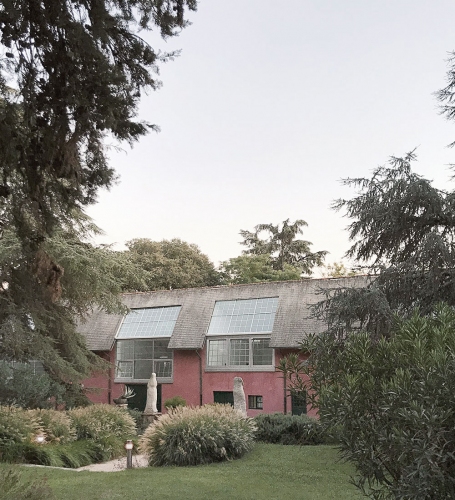
23.10.2019
On Wednesday, October 23, 2019, the German Academy Rome “Villa Massimo” invites everybody to this year’s open studios with exhibitions, concerts, readings and performances. FAKT will show current works and ideas in our studio 10, where we started our fellowship at the German Academy Rome in September 2019
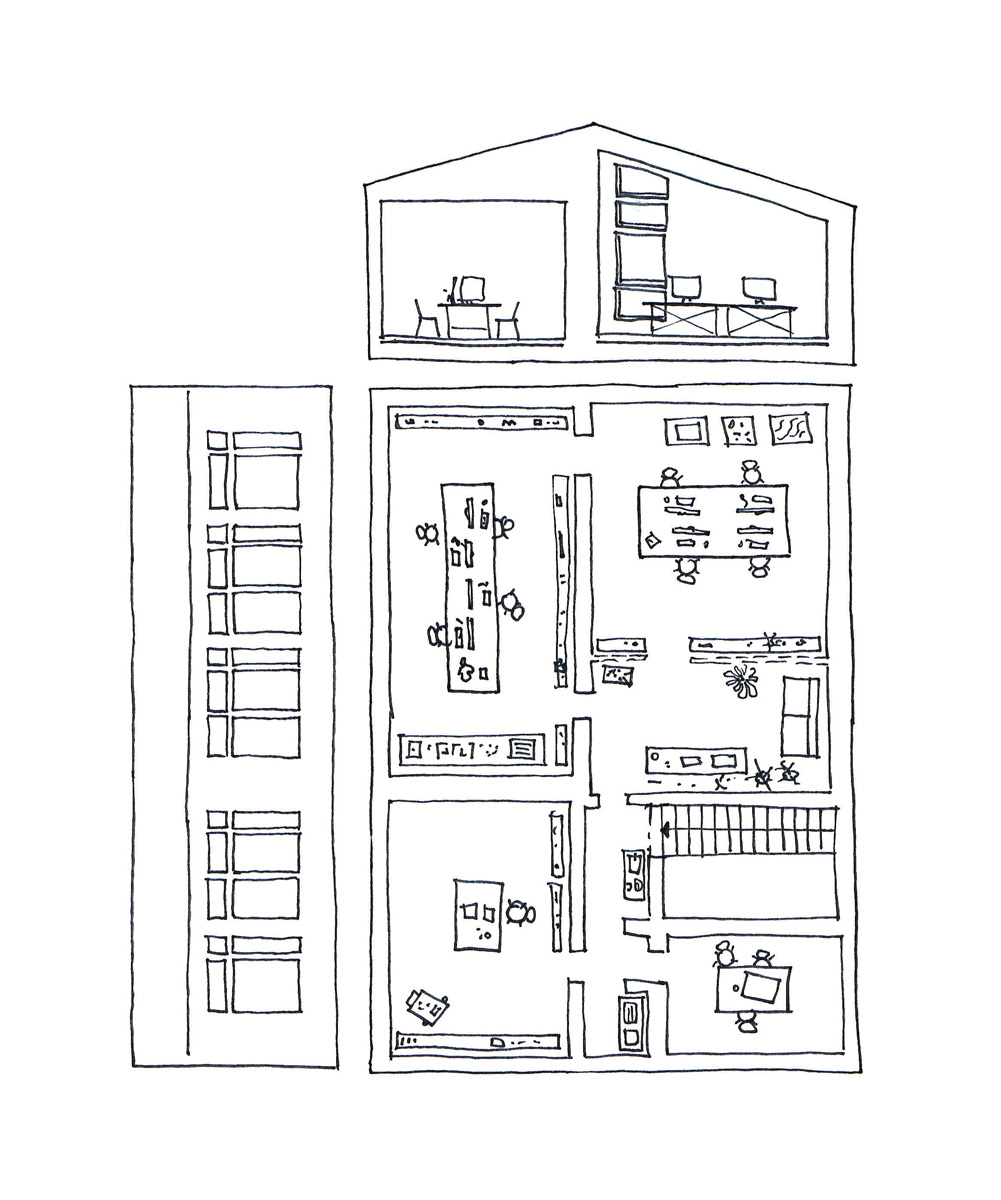
20.09.2019
«A good house is a good member of society.»
read our interview on KNTXTR here: kontextur.info/project/fakt
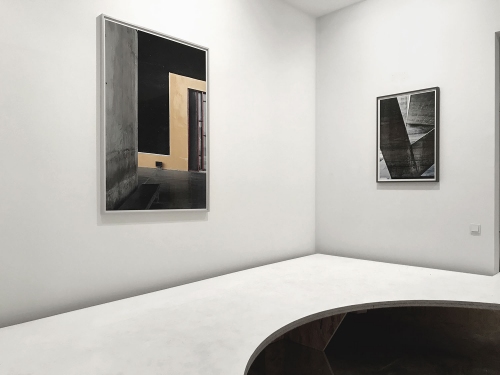
04.06.2019
FAKT 084 creates a new inclined floor and unifies the exhibition spaces at BDA Galerie Berlin. See the current exhibition on display: Thomas Florschuetz / Doppelter Boden.
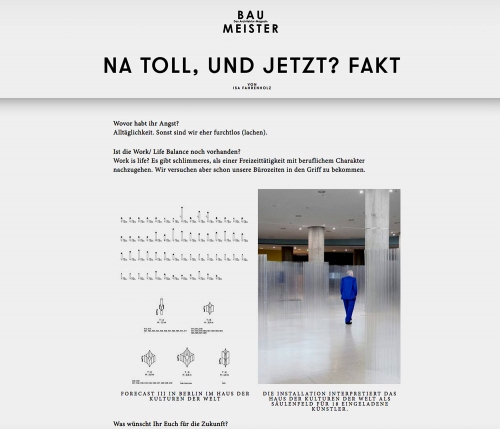
29.04.2019
The Baumeister Interview series portrays young architecture firms and discusses the very beginning of their office with them as well as dreams and future ideas. Read our interview here:
https://www.baumeister.de/na-toll-und-jetzt-fakt/
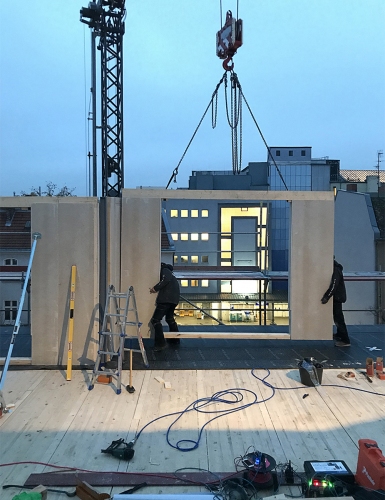
15.12.2018
054 Setback Apartments – structural work finished.
The light-weight timber construction with prefabricated elements is produced and assembled on site.
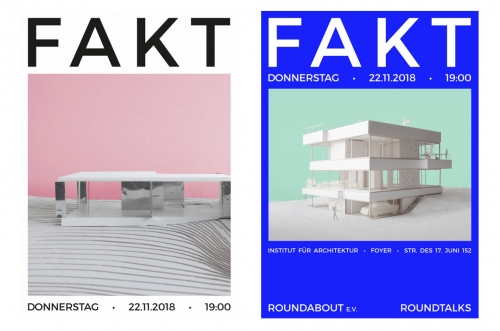
22.11.2018
As part of the TU Berlin roundtalks series, we will hold a lecture about our recent work. TU Berlin, Architekturgebäude, Foyer, 22.11.2018, 19.00
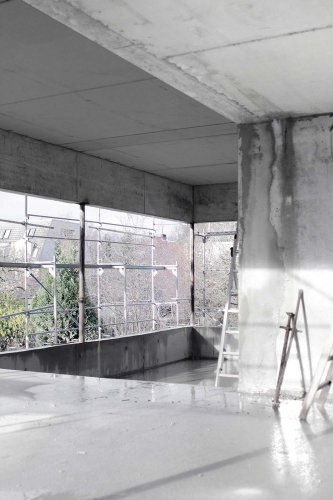
10.11.2018
FAKT 057 – house for 1 to 4 families structural work finished.
Partially precast concrete elements like the slabs and the core of this building allowed for an efficient and fast construction process.
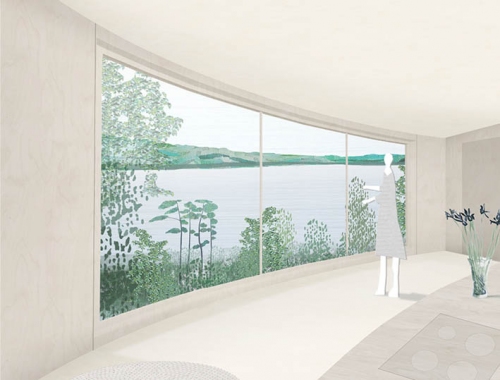
15.10.2018
Honourable Mention!
Our competition proposal for small prefab holiday homes along Thüringer Meer, each unit with a view and onto landscape and lake.
10.09.2018
On the occasion of the 100th anniversary of the Bauhaus school, we were commissioned to design and realize a Bauhüttepavillon on the Bauhaus Dessau campus.
The Bauhüttepavillon picks up the idea of the school of architecture as a connecting workshop of different skills, technologies and interests. Analogous to Gropius‘ idea of the Bauhaus as a test laboratory, we see the pavilion as a collective task to explore what has been learned, what is still to be learned and experiments in a building task together.
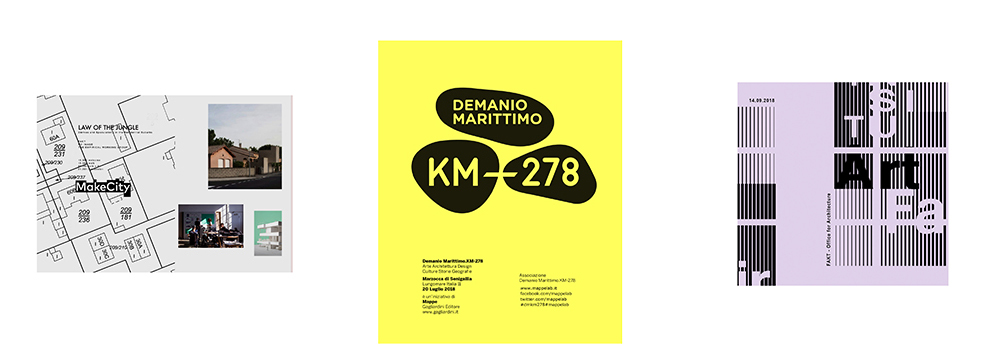
01.06.2018
Summer Lectures / Talks
1/ Make City, the Berlin Architecture Festival hosts an office visit and suburban walk in our rooms and surrounding. Open Talks and short lectures by FAKT, No Image, Joanne Pouzenc and Sebastian Martinez Barrat
2/ A series of small lectures from the young generation of architects and spatial thinkers on the beaches on Ancona, Italy
3/ FAKT is invited to talk in the framework of IN SITU Art Fair in Skopje, Macedonia
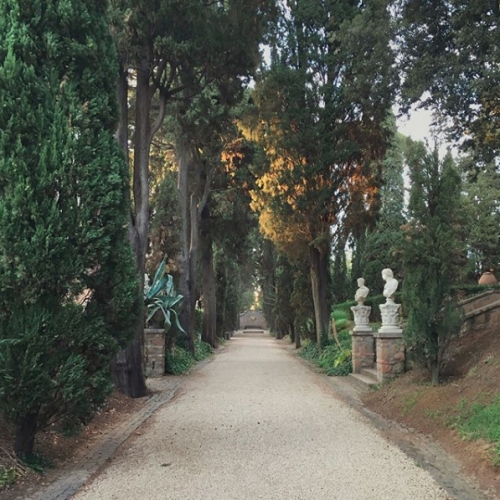
29.05.2018
FAKT will receive the prestigious scholarship of German Academy Rome “Villa Massimo”.
We are very happy to announce that we are invited to Rome for one year starting September 2019 within the scholarship of the German Academy Rome Villa Massimo – the most important award for German artists abroad.
“The award offers residency for ten months at the Villa Massimo to ten artists in the middle of their careers who have excelled in Germany and abroad, including architects, composers, writers, artists.”
Pressemitteilung der Bundesregierung
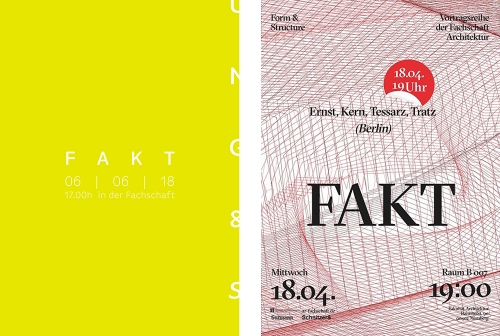
11.04.2018
Upcoming Lectures
18.04.2018 at FH Nürnberg
06.06.2018 at Uni Hannover
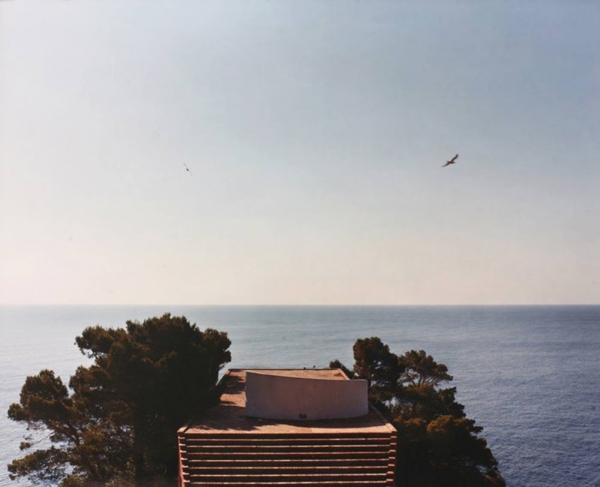
08.03.2018
FAKT is chosen as visiting professor at the University of Trento
We are happy to announce that we will hold the „Chair of Excellence Adaberto Libera“ in 2018 and conduct a series of lectures and seminars in Trento, IT
photo: Casa Malaparte by Adalberto Libera, photo by Francois Halard
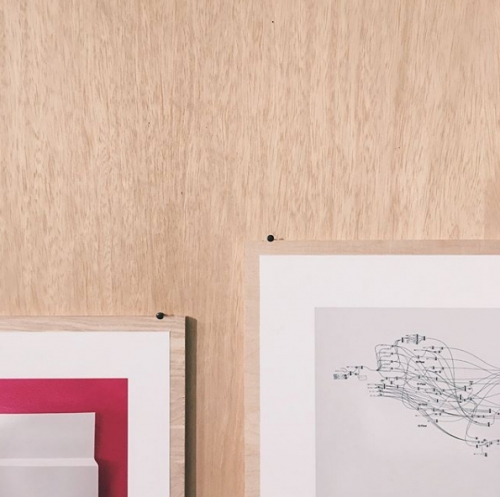
We are showing FAKT 067 “House for 1 to 4 families” in the exhibition “Artefakte des Entwerfens” at TU Berlin.
https://www.architekturwissenschaft.net/pdfs/Einladung_Ausstellung_Artefakte_2018.pdf

20.09.2017
Upcoming Lectures
Ljubljana, SI 28.09.2017
Berlin, D 30.09.2017
Lisbon, P 25.10.2017
Bratislava, SK 08.12.2017
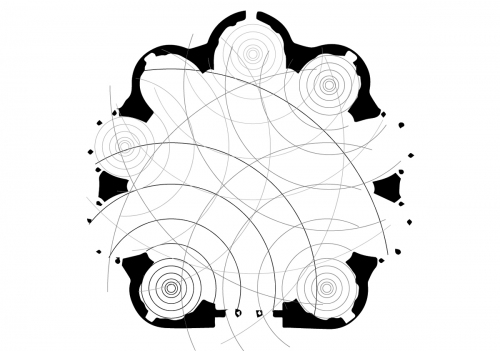
10.07.2017
Invited by MAXXI Rome and with the hospitality of Villa Massimo, we will on-site work on FAKT 069 –
an ephemeral installation project at „Tempio di Miverva“ in Rome, Italy.
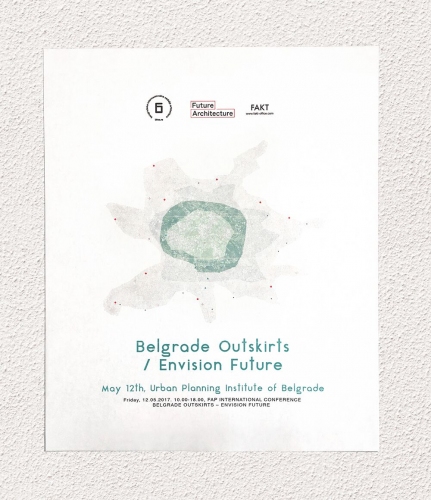
12.05.2017
FAKT will be part of an international conference in belgrade, serbia and will be talking about three semesters of teaching in DIA dessau. development strategies tested in berlin’s suburbia will be discussed in the context of the outskirts of belgrade
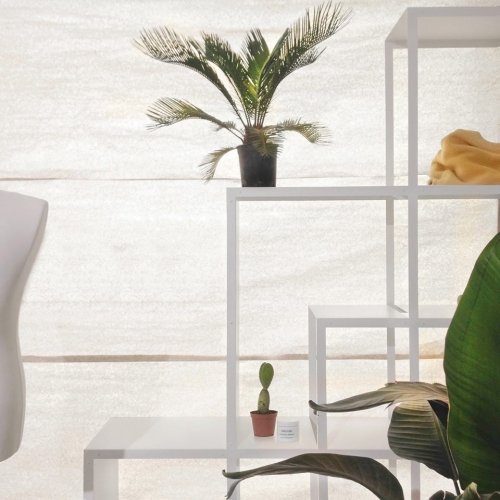
09.03.2017
FAKT designed five furniture pieces for the shop of KARI KARI,
re-opening on thursday 9th of march, 5pm / kalkbreitestrasse 43, 8003 zurich
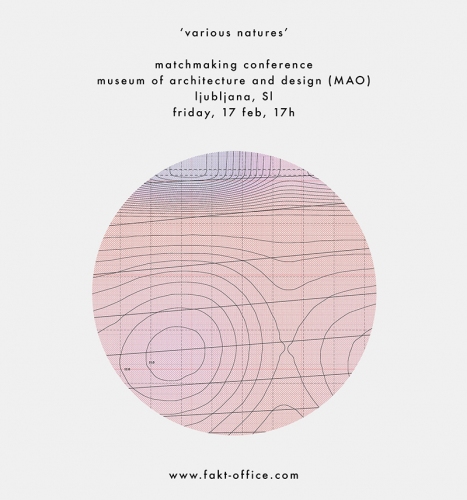
17.02.2017
join us end of the week when we talk about our work and ‚various natures‘ in ljubljana matchmaking conference museum of architecture and design (MOA) ljubljana, SI friday 17 feb, 5pm

10.01.2017
FAKT 058 receives one first prize
Our design for a visionary neighborhood in Aachen, D received one first prize in the IBA Parkstad competition for projective housing.
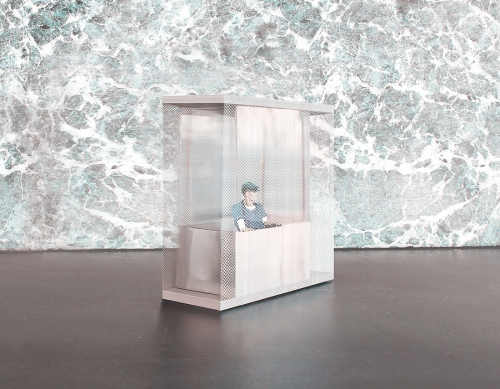
12.12.2016
FAKT 062 got awarded with one of two second prizes.
selected competition „Postenhäuser Polizei Berlin“
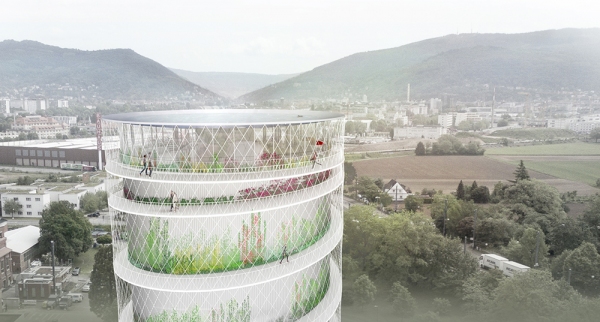
05.10.2016
FAKT 060 receives Honorable Mention
Our proposal for the Heidelberg Energy Tower is awarded with a Honorable Mention. Realisierungswettbewerb Energie- und Zukunftsspeicher Heidelberg, 060, FAKT + Lohrengel Landschaft
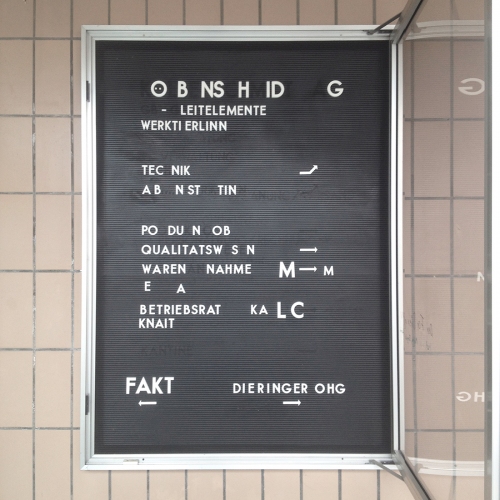
05.09.2016
FAKT has moved… new spaces, same address. house GM1, nicolaistraße 8, 12247
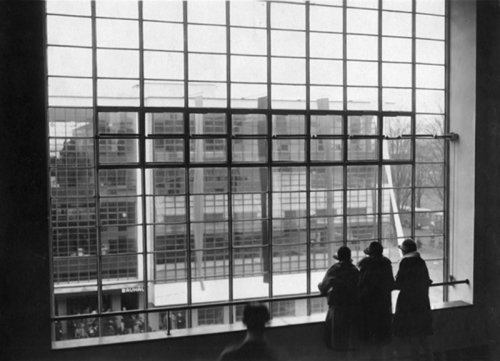
01.04.2016
FAKT teaching at DIA Dessau
Sebastian Felix and Jonas will be leading a master studio and elective course for FAKT at the Dessau International Architecture Graduate School from this semester on.
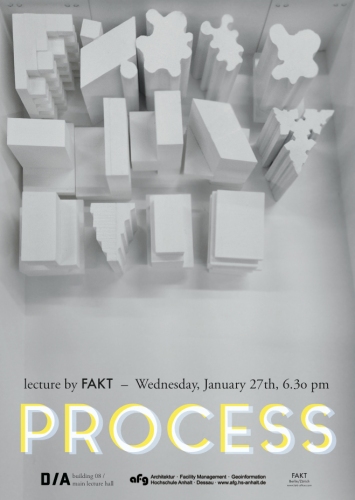
27.01.2017
join us this wednesday in dessau. FAKT will be talking at 6.30pm, DIA main lecture hall building 8. „process“
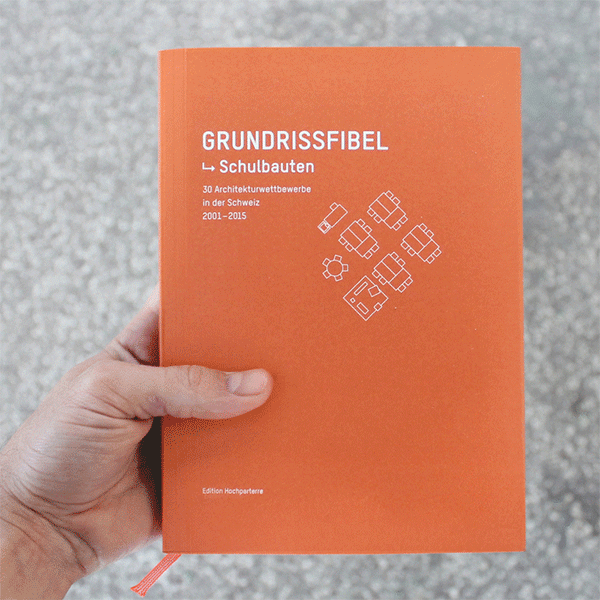
15.12.2015
published in Hochparterre Grundrissfibel Schulbauten! find our competition project FAKT 004 Primarschule Riethüsli printed in this new publication.
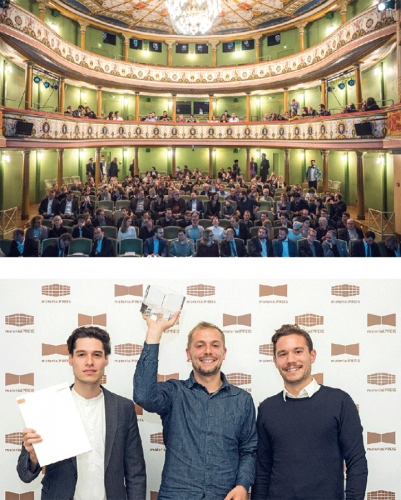
03.11.2015
FAKT awarded „materialPREIS 2015“ in the metal category for 034 montpellier installation.
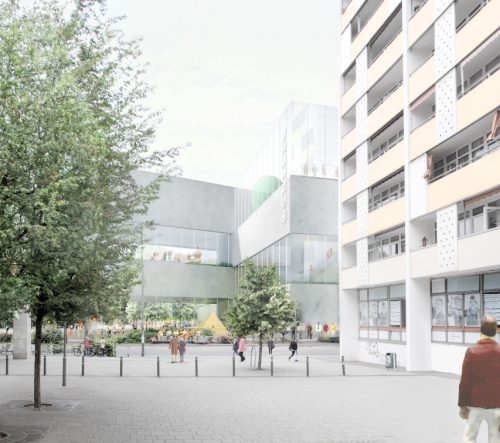
21.09.2015
2nd phase entry, Bauhaus Museum Dessau, FAKT 040.
our design for „Bauhaus Museum Dessau“ was selected for the final round, being one of 30 projects in the second phase. FAKT + Vogt Landschaftsarchitekten.
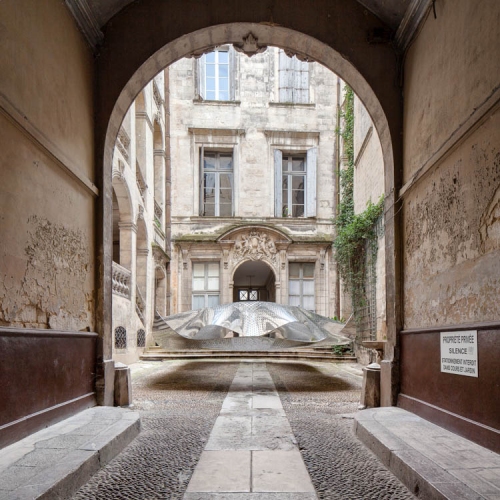
30.06.2015
FAKT 032 cloudscape, montpellier realized. the structural installation in the courtyard 6 rue trésoriers de la bourse, montpellier has been completed. the project works as a progressive experiment both spatially and structurally. its aluminum structure clear spans 6.4m x 4.5m with only two sheets of 2mm thickness each. festival des architectures vives montpellier 2015, 10-14 june.
photography © giulioboem.com
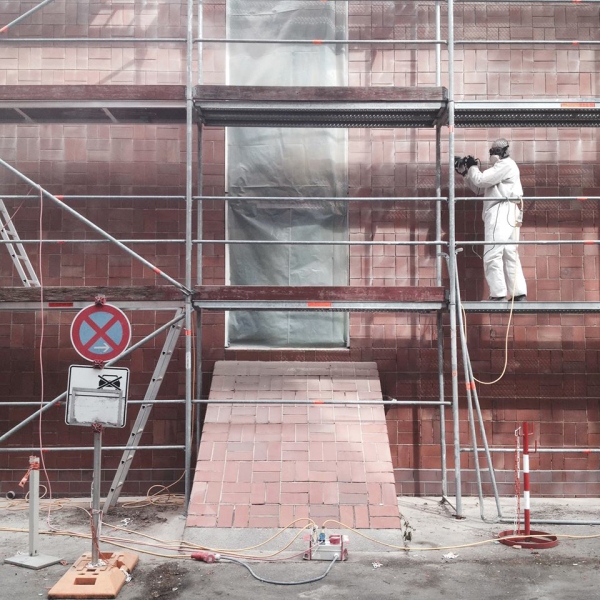
05.05.2015
FAKT 022, GM1 house, conversion / refurbishment ongoing.
(built 1958 by Karl Hebecker / Konrad Sage)
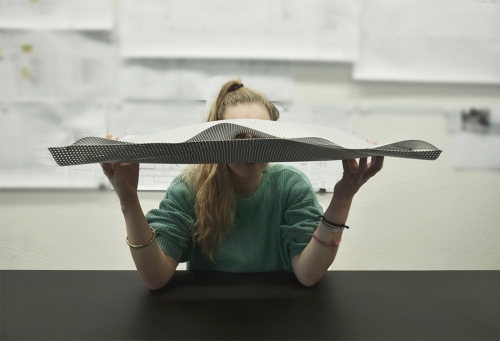
17.04.2015
FAKT is invited to realize an installation in montpellier that will be on display june 10th-14th.
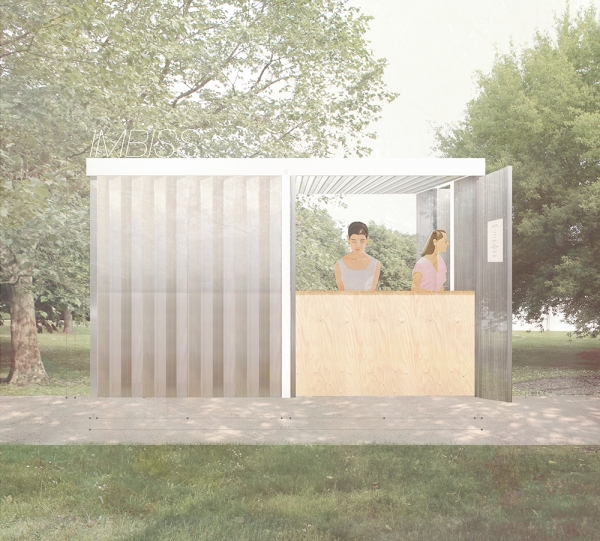
28.07.2014
FAKT 020 IGA pavillions wins one of three prizes in a selected competition

14.05.2014
FAKT 016 urban proposal Schöpflin wins an Honorable Mention (Anerkennung)
Nicht-offener Wettbewerb Schöpflin-Areal, Lörrach
FAKT + David Levain
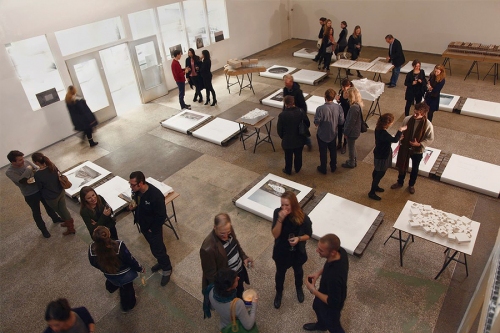
21.11.2013
opening of our new workspace in Berlin-Lankwitz / exhibition of projects

08.03.2013
FAKT 004 received the 5th Price in the competition for the ‚Ersatzneubau der Primarschule Riethüsli, St. Gallen‘

